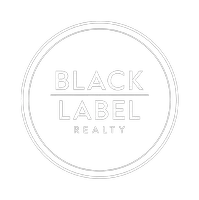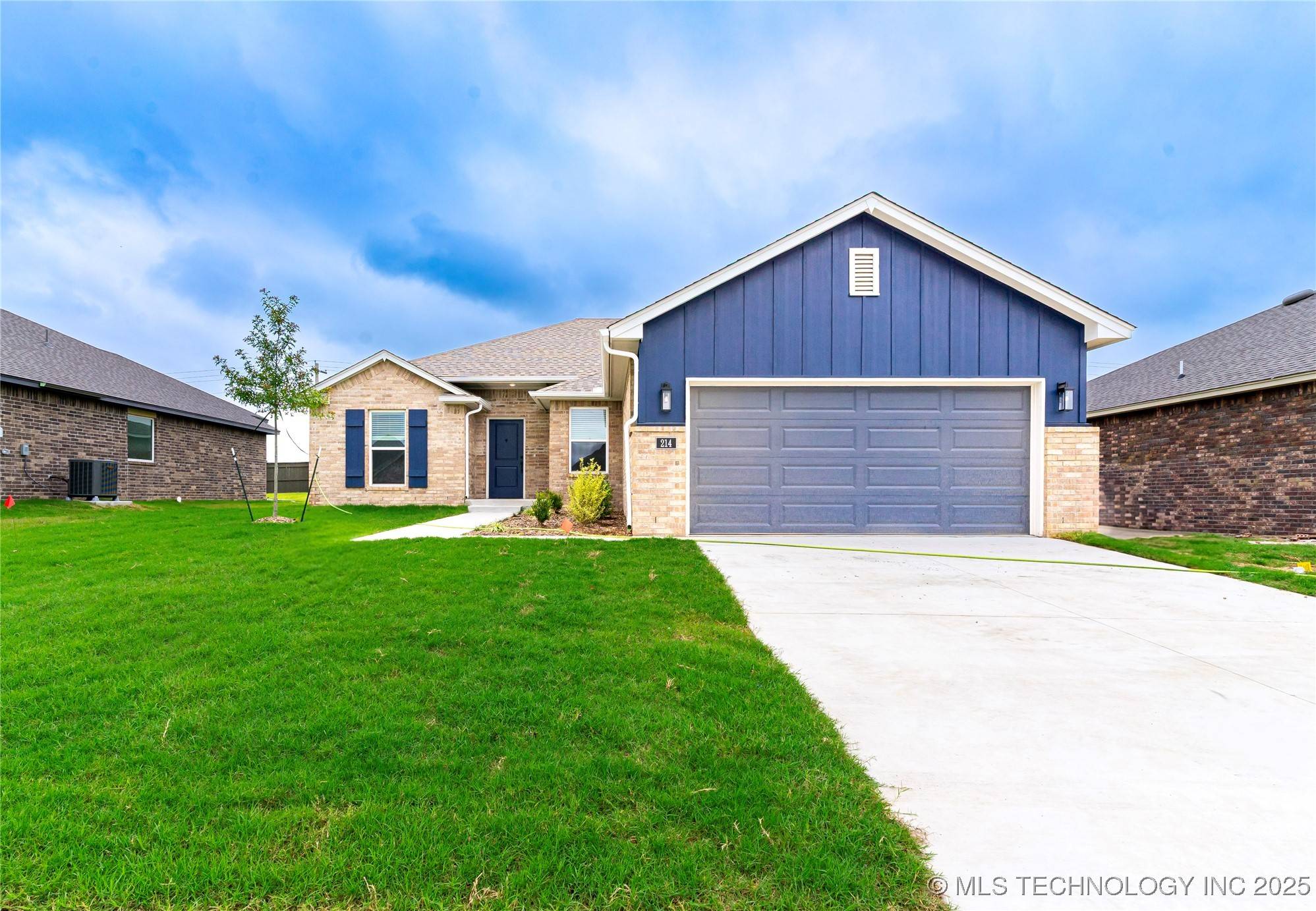4 Beds
2 Baths
1,724 SqFt
4 Beds
2 Baths
1,724 SqFt
OPEN HOUSE
Sat Jul 19, 11:00am - 6:00pm
Sun Jul 20, 1:00pm - 6:00pm
Sat Jul 26, 11:00am - 6:00pm
Sun Jul 27, 1:00pm - 6:00pm
Sat Aug 02, 11:00am - 6:00pm
Sun Aug 03, 1:00pm - 6:00pm
Sat Aug 09, 11:00am - 6:00pm
Key Details
Property Type Single Family Home
Sub Type Single Family Residence
Listing Status Active
Purchase Type For Sale
Square Footage 1,724 sqft
Price per Sqft $174
Subdivision Georgetowne Phase I
MLS Listing ID 2526421
Style Other
Bedrooms 4
Full Baths 2
Condo Fees $400/ann
HOA Fees $400/ann
HOA Y/N Yes
Total Fin. Sqft 1724
Year Built 2024
Tax Year 2024
Lot Size 6,882 Sqft
Acres 0.158
Property Sub-Type Single Family Residence
Property Description
The Williamsburg floor plan is an ingenious 4-bedroom layout with ample space to spread out. But let me tell you about that kitchen—it's a showstopper! With its grand island, sleek Samsung Stainless Steel Appliances, and an abundance of cabinet space, it's straight out of a dream! And don't even get me started on the main bedroom—it's spacious beyond belief, with a closet fit for royalty.
Outside, the house boasts fully grown yards and a backyard already enclosed by a fence! Don't hesitate for a moment—seize this opportunity to make this extraordinary home yours today!
But that's not all. This home comes fortified with top-of-the-line tornado safety features, providing you with unparalleled protection during even the most unpredictable weather. This home also has extreme energy efficiency measures will save you a bundle on utilities month after month. This home also comes backed by warranties so that gives you peace of mind as well! This isn't just a home purchase—it's an investment in a legacy that will endure the test of time. Don't let this chance slip through your fingers!
Location
State OK
County Tulsa
Community Gutter(S)
Direction North
Rooms
Other Rooms None
Basement None
Interior
Interior Features Attic, Granite Counters, High Ceilings, High Speed Internet, Other, Cable TV, Wired for Data, Ceiling Fan(s), Electric Oven Connection, Gas Range Connection, Gas Oven Connection, Insulated Doors
Heating Central, Gas
Cooling Central Air
Flooring Carpet, Tile
Fireplaces Number 1
Fireplaces Type Other
Fireplace Yes
Window Features Vinyl,Insulated Windows
Appliance Dishwasher, Disposal, Gas Water Heater, Oven, Range, Tankless Water Heater
Heat Source Central, Gas
Laundry Washer Hookup, Electric Dryer Hookup
Exterior
Exterior Feature Rain Gutters
Parking Features Attached, Garage
Garage Spaces 2.0
Fence Privacy
Pool None
Community Features Gutter(s)
Utilities Available Electricity Available, Natural Gas Available, Water Available
Amenities Available Other
Water Access Desc Public
Roof Type Asphalt,Fiberglass
Porch Patio
Garage true
Building
Lot Description Other
Dwelling Type House
Faces North
Entry Level One
Foundation Slab
Lot Size Range 0.158
Sewer Public Sewer
Water Public
Architectural Style Other
Level or Stories One
Additional Building None
Structure Type Brick,HardiPlank Type,Wood Frame
Schools
Elementary Schools Collinsville
High Schools Collinsville
School District Collinsville - Sch Dist (6)
Others
Senior Community No
Security Features No Safety Shelter,Security System Owned,Smoke Detector(s)
Acceptable Financing Conventional, FHA, USDA Loan, VA Loan
Membership Fee Required 400.0
Green/Energy Cert Doors, Windows
Listing Terms Conventional, FHA, USDA Loan, VA Loan
"My job is to find and attract mastery-based agents to the office, protect the culture, and make sure everyone is happy! "






