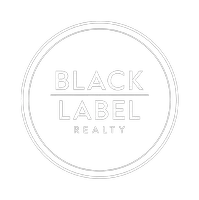5 Beds
3 Baths
3,046 SqFt
5 Beds
3 Baths
3,046 SqFt
Key Details
Property Type Single Family Home
Sub Type Single Family Residence
Listing Status Active
Purchase Type For Sale
Square Footage 3,046 sqft
Price per Sqft $152
Subdivision Carriage Park
MLS Listing ID 2529639
Style French Provincial
Bedrooms 5
Full Baths 3
Condo Fees $425/ann
HOA Fees $425/ann
HOA Y/N Yes
Total Fin. Sqft 3046
Year Built 2018
Annual Tax Amount $4,864
Tax Year 2024
Lot Size 0.580 Acres
Acres 0.58
Property Sub-Type Single Family Residence
Property Description
Inside, you're welcomed by a bright and airy floor plan designed for both everyday life and entertaining. The living room features rich hardwood floors and a stunning stone fireplace that creates a warm, inviting focal point. It flows seamlessly into the kitchen, which boasts custom cabinets, granite countertops, and a large island that doubles as a breakfast bar.
The home offers five true bedrooms, including a spacious primary suite with a spa-like bath featuring double sinks, a soaking tub, and a large walk-in closet. Downstairs also includes a private guest room or office with full bath access, while upstairs you'll find two more bedrooms, a full bath, and game room—all generously sized.
A separate laundry room adds convenience and is ideally located near the primary closet, making day-to-day living more efficient. The covered back patio looks out onto a fully fenced backyard—perfect for watching Oklahoma sunsets or letting the pets run free. There's even a storm shelter in the garage for peace of mind.
Located in a small, close-knit community just minutes from Owasso, this home blends the best of quiet living with convenience to schools, restaurants, and shopping. Priced below market for a quick sale and move-in ready—this one won't last!
Location
State OK
County Tulsa
Community Gutter(S)
Direction South
Rooms
Other Rooms None
Basement None
Interior
Interior Features Attic, Granite Counters, High Ceilings, High Speed Internet, Stone Counters, Cable TV, Vaulted Ceiling(s), Wired for Data, Ceiling Fan(s), Programmable Thermostat, Insulated Doors
Heating Central, Gas, Multiple Heating Units
Cooling Central Air, 2 Units
Flooring Carpet, Tile, Wood
Fireplaces Number 1
Fireplaces Type Gas Log
Fireplace Yes
Window Features Vinyl,Insulated Windows
Appliance Built-In Oven, Cooktop, Dishwasher, Disposal, Gas Water Heater, Microwave, Oven, Range, Refrigerator
Heat Source Central, Gas, Multiple Heating Units
Laundry Washer Hookup
Exterior
Exterior Feature Concrete Driveway, Sprinkler/Irrigation, Landscaping, Rain Gutters
Parking Features Attached, Garage, Garage Faces Side, Shelves, Storage
Garage Spaces 3.0
Fence Cross Fenced, Full
Pool None
Community Features Gutter(s)
Utilities Available Electricity Available, Fiber Optic Available, Natural Gas Available, Phone Available, Water Available
Amenities Available Park, Trail(s)
Water Access Desc Rural
Roof Type Asphalt,Fiberglass
Porch Covered, Patio, Porch
Garage true
Building
Lot Description Cul-De-Sac, Greenbelt
Dwelling Type House
Faces South
Foundation Slab
Lot Size Range 0.58
Sewer Aerobic Septic
Water Rural
Architectural Style French Provincial
Additional Building None
Structure Type Brick,Stone,Stucco,Wood Frame
Schools
Elementary Schools Collinsville
High Schools Collinsville
School District Collinsville - Sch Dist (6)
Others
Senior Community No
Security Features Storm Shelter,Security System Owned,Smoke Detector(s)
Acceptable Financing Conventional, FHA, USDA Loan, VA Loan
Membership Fee Required 425.0
Green/Energy Cert Doors, Solar Features, Windows
Listing Terms Conventional, FHA, USDA Loan, VA Loan
Special Listing Condition Relocation
"My job is to find and attract mastery-based agents to the office, protect the culture, and make sure everyone is happy! "






