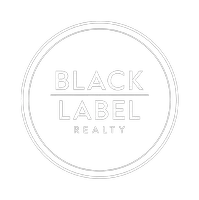$1,100,000
$1,195,000
7.9%For more information regarding the value of a property, please contact us for a free consultation.
4 Beds
4 Baths
4,483 SqFt
SOLD DATE : 04/26/2023
Key Details
Sold Price $1,100,000
Property Type Single Family Home
Sub Type Single Family Residence
Listing Status Sold
Purchase Type For Sale
Square Footage 4,483 sqft
Price per Sqft $245
Subdivision Avalon Place
MLS Listing ID 2239255
Sold Date 04/26/23
Style French/Provincial
Bedrooms 4
Full Baths 3
Half Baths 1
HOA Y/N No
Total Fin. Sqft 4483
Year Built 2005
Annual Tax Amount $11,576
Tax Year 2021
Lot Size 0.289 Acres
Acres 0.289
Property Sub-Type Single Family Residence
Property Description
Gorgeous custom build designed by Jack Arnold. European style home with large kitchen. Open concept for entertaining. 10' vaulted ceilings. 1st floor Master with heated bathroom floor and fireplace in a private sitting room off of master. First floor also features two additional rooms with a Jack n Jill bathroom and another half-bath for guests. New kitchen/master bath by Imperial Kitchen & Baths. New and custom additions include: copper gutters, french drains, fresh paint, lighting fixtures, hardwood floors, a wet bar with cabinets, an epoxy garage floor, and painted garage, and cabinets in the living room.
This home is super close to shopping, parks, and schools. You'll fall in love with the Country French outside look with modern updates inside. The updated kitchen features a 6-burner stove and double ovens with a warming drawer. Includes a private library -- a very cozy place to read and watch TV. Come home to a private room/office/nursery off the master bedroom.
The backyard features an English garden with a new Coyote gas grill within a beautiful covered pavilion which is great for watching your favorite sports and entertainment.
The first floor is so spacious it will feel like a one-story home... only to have an entire second floor with a huge living/flex room, bedroom and full bath, and a secret bonus room.
You will not want to miss out on this gorgeous, one-of-a-kind home in Midtown!!
View the AMAZING Virtual Tour (copy and paste):
https://tour.pivo.app/view/mls/26ccdbe4-e58d-4dbb-8736-df68e92746f4
Location
State OK
County Tulsa
Community Gutter(S), Sidewalks
Direction West
Rooms
Other Rooms None
Basement None
Interior
Interior Features Wet Bar, Granite Counters, High Ceilings, Quartz Counters, Stone Counters, Cable TV, Vaulted Ceiling(s), Ceiling Fan(s), Insulated Doors
Heating Gas, Multiple Heating Units, Zoned
Cooling Central Air, 3+ Units, Zoned
Flooring Carpet, Concrete, Tile, Wood
Fireplaces Number 3
Fireplaces Type Wood Burning
Fireplace Yes
Window Features Other,Insulated Windows
Appliance Gas Water Heater, Other
Heat Source Gas, Multiple Heating Units, Zoned
Exterior
Exterior Feature Sprinkler/Irrigation, Landscaping, Lighting, Landscape Lights, Outdoor Kitchen, Rain Gutters
Parking Features Attached, Garage, Garage Faces Side
Garage Spaces 3.0
Fence Privacy
Pool None
Community Features Gutter(s), Sidewalks
Utilities Available Other
Water Access Desc Public
Roof Type Asphalt,Fiberglass
Porch Covered, Patio
Garage true
Building
Lot Description Mature Trees
Faces West
Entry Level Two
Foundation Slab
Lot Size Range 0.289
Sewer Public Sewer
Water Public
Architectural Style French/Provincial
Level or Stories Two
Additional Building None
Structure Type Stone,Stucco,Wood Frame
Schools
Elementary Schools Lee
High Schools Edison
School District Tulsa - Sch Dist (1)
Others
Senior Community No
Tax ID 02300-93-18-00200
Security Features No Safety Shelter,Security System Owned,Smoke Detector(s)
Acceptable Financing Conventional, Other
Green/Energy Cert Doors, Windows
Listing Terms Conventional, Other
Read Less Info
Want to know what your home might be worth? Contact us for a FREE valuation!

Our team is ready to help you sell your home for the highest possible price ASAP
Bought with McGraw, REALTORS

"My job is to find and attract mastery-based agents to the office, protect the culture, and make sure everyone is happy! "

