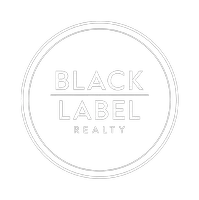$382,000
$375,000
1.9%For more information regarding the value of a property, please contact us for a free consultation.
4 Beds
3 Baths
3,604 SqFt
SOLD DATE : 09/19/2023
Key Details
Sold Price $382,000
Property Type Single Family Home
Sub Type Single Family Residence
Listing Status Sold
Purchase Type For Sale
Square Footage 3,604 sqft
Price per Sqft $105
Subdivision Huntington Place
MLS Listing ID 2325468
Sold Date 09/19/23
Style Other
Bedrooms 4
Full Baths 2
Half Baths 1
Condo Fees $70/qua
HOA Fees $23/qua
HOA Y/N Yes
Total Fin. Sqft 3604
Year Built 1987
Annual Tax Amount $3,810
Tax Year 2022
Lot Size 8,973 Sqft
Acres 0.206
Property Sub-Type Single Family Residence
Property Description
BEST DEAL IN TULSA! Welcome to your exquisite future home, tucked away in the prime locale of South Tulsa. Bask in the tranquility of a leafy haven where mature trees sway in the wind & the charm of the natural world complements refined living. With OVER 3,600 sq feet of living space, this residence exudes grandeur & comfort at every turn. As you walk into this freshly painted home with brand new flooring throughout, you are greeted by a spacious center hall plan that guides you to either a formal dining area or formal living room, perfectly suited is an office as well. The high, vaulted ceilings amplify the sense of openness, creating an airy ambiance. The culinary enthusiast in you will be delighted by the large butler's pantry nestled between a well-equipped kitchen and the dining area. From intimate family dinners to extravagant holiday feasts, this space is designed to host and impress. Enjoy the added convenience & versatility of an apartment-style setup in the upstairs game room, complete with a wet bar. It's the perfect haven for guests, in-laws, or simply a dedicated entertainment area. Comfort meets sophistication in the master suite located downstairs with a brand new tile shower, while the upper floor houses 3 additional spacious bedrooms. Each room is dressed in plantation shutters, adding a classic touch to the modern space. Step outside onto a large deck off the family room, ideal for hosting summer
barbecues, enjoying a quiet morning coffee, or simply absorbing the peaceful setting. Moreover, storage is a breeze with ample space throughout the home to stow away belongings. This property falls within the highly desirable catchment of Darnaby Elementary School. Embrace the convenience of living near an array of shopping centers, medical facilities, an eclectic mix of restaurants, and effortless highway access. This home is not merely a place to live—it's a lifestyle.
Location
State OK
County Tulsa
Community Gutter(S), Sidewalks
Direction West
Rooms
Other Rooms None
Interior
Interior Features Granite Counters, High Ceilings, Cable TV, Ceiling Fan(s), Insulated Doors
Heating Central, Gas
Cooling Central Air
Flooring Carpet, Hardwood, Tile
Fireplaces Number 1
Fireplaces Type Gas Log
Fireplace Yes
Window Features Aluminum Frames,Insulated Windows
Appliance Built-In Oven, Dishwasher, Microwave, Oven, Range, Electric Oven, Gas Range, Gas Water Heater
Heat Source Central, Gas
Laundry Washer Hookup, Electric Dryer Hookup
Exterior
Exterior Feature Concrete Driveway, Sprinkler/Irrigation, Landscaping, Rain Gutters
Parking Features Attached, Garage
Garage Spaces 2.0
Fence Other
Pool None
Community Features Gutter(s), Sidewalks
Utilities Available Cable Available, Electricity Available, Natural Gas Available, Phone Available, Water Available
Amenities Available None
Water Access Desc Public
Roof Type Asphalt,Fiberglass
Porch Deck
Garage true
Building
Lot Description Cul-De-Sac, Mature Trees
Faces West
Entry Level Two
Foundation Slab
Lot Size Range 0.206
Sewer Public Sewer
Water Public
Architectural Style Other
Level or Stories Two
Additional Building None
Structure Type Brick,Wood Frame
Schools
Elementary Schools Darnaby
High Schools Union
School District Union - Sch Dist (9)
Others
Pets Allowed Yes
Senior Community No
Tax ID 76015-83-14-01180
Security Features No Safety Shelter
Acceptable Financing Conventional, FHA, VA Loan
Membership Fee Required 70.0
Green/Energy Cert Doors, Windows
Listing Terms Conventional, FHA, VA Loan
Pets Allowed Yes
Read Less Info
Want to know what your home might be worth? Contact us for a FREE valuation!

Our team is ready to help you sell your home for the highest possible price ASAP
Bought with Keller Williams Advantage
"My job is to find and attract mastery-based agents to the office, protect the culture, and make sure everyone is happy! "






