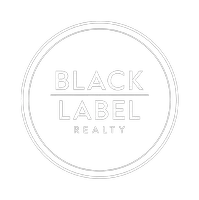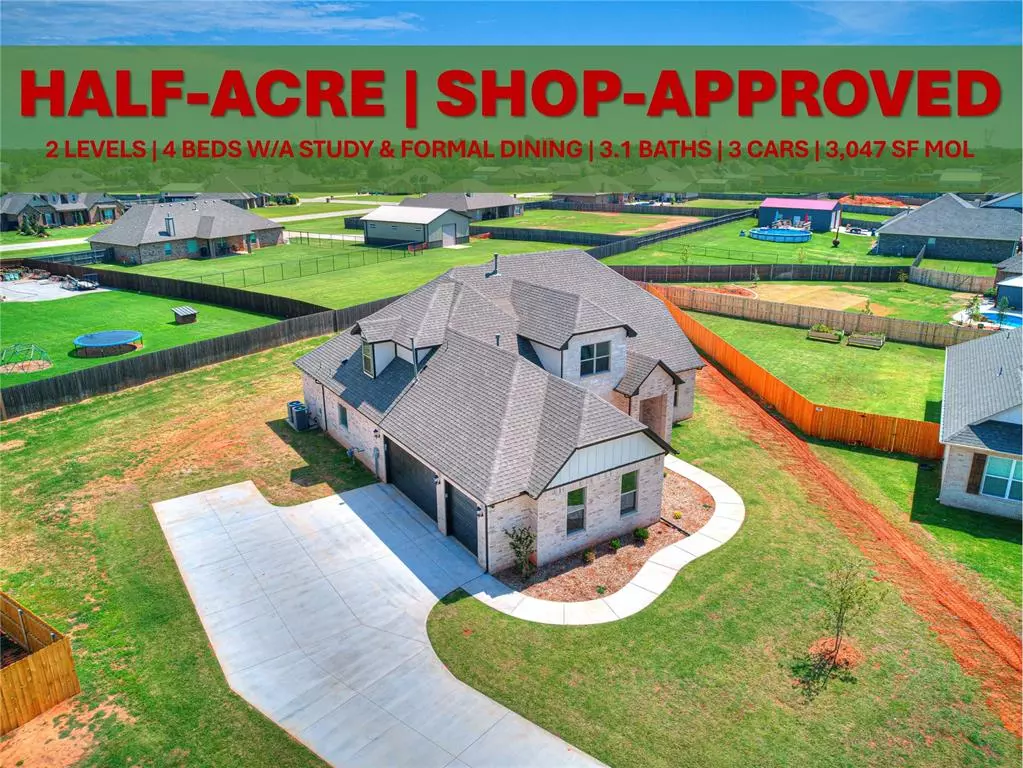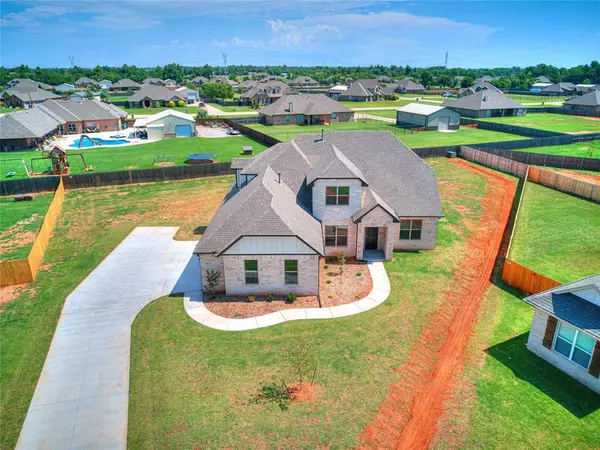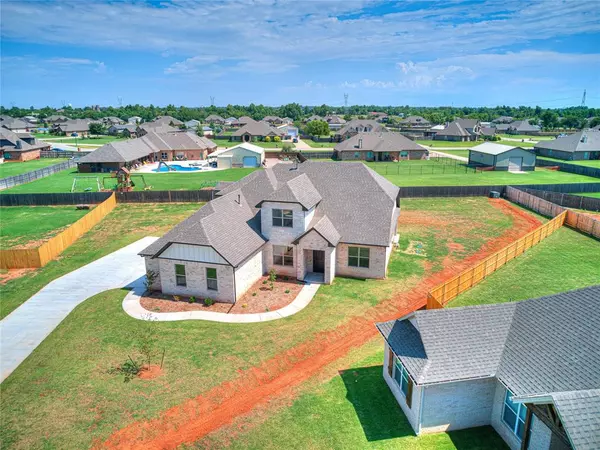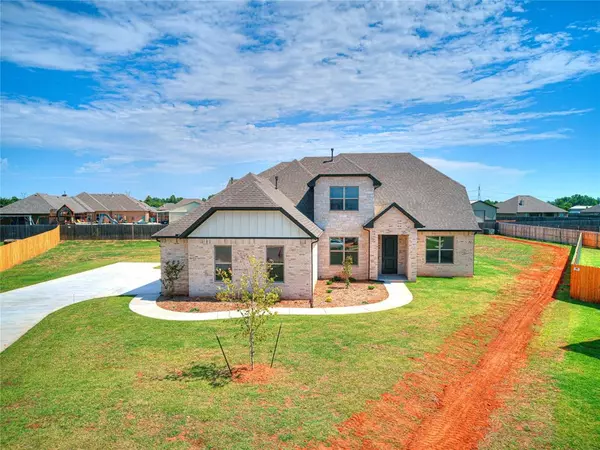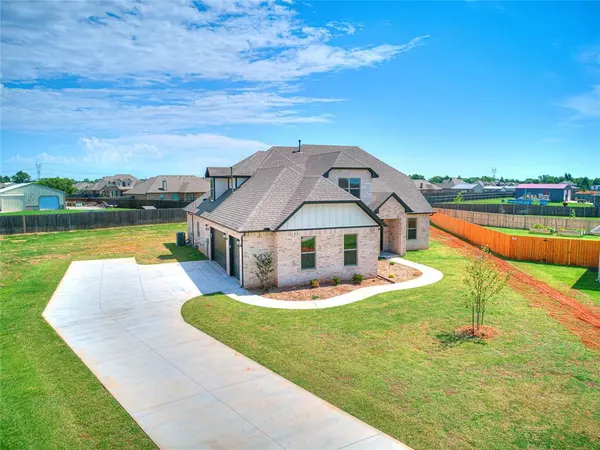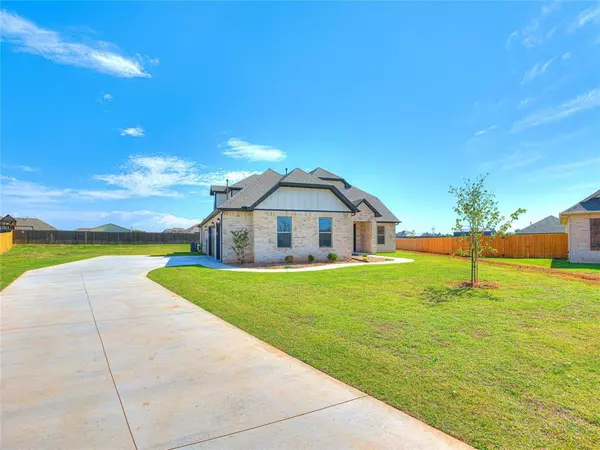$519,900
$519,900
For more information regarding the value of a property, please contact us for a free consultation.
4 Beds
3.1 Baths
3,047 SqFt
SOLD DATE : 12/15/2023
Key Details
Sold Price $519,900
Property Type Single Family Home
Sub Type Single Family
Listing Status Sold
Purchase Type For Sale
Square Footage 3,047 sqft
Price per Sqft $170
MLS Listing ID 1087596
Sold Date 12/15/23
Style Traditional
Bedrooms 4
Full Baths 3
Half Baths 1
Construction Status Brick,Brick & Frame,Frame,Masonry Vaneer
HOA Fees $200
Year Built 2023
Lot Size 0.500 Acres
Property Description
A HALF-ACRE HOME, SHOP-APPROVED NEIGHBORHOOD IN THE MOST PERFECT LOCATION FOR YOU! Minutes away from I-40 & Kilpatrick Turnpike, about 20 minutes from Downtown/Bricktown and accessible to all the amenities of the booming Garth Brooks Blvd -- this 2 Levels|4beds with Study|3.1baths|Formal Dining|3cars HOME IN MUSTANG SCHOOLS has all the living spaces that you will ever need and more! Home opens to a nice foyer that separates the study and the formal dining. Study features cathedral ceiling, french door and huge windows with street view. Formal Dining boasts of a size that can fit a 6-8 seater table and features a beautiful designer lighting. You'll be amazed with its astoundingly beautiful Living Room with its 2-storey high ceiling, chic white brick fireplace with wood mantel and oversized windows for natural lighting -- a perfect spot to host friends and families on special gatherings! Gourmet kitchen features stainless steel built-in appliances, floor-to-ceiling clean white cabinetry, granite countertops, decorative hood vent, massive island and a highly desirable walk-in pantry! Breakfast nook is big and has backyard view & access to the back patio. The Owner's Suite on the first floor is a sanctuary after a day's hard work! It features a large primary bath with double vanity sinks, separate shower cubicle, private toilet area and two walk-in closets. Second level has the good-sized secondary bedrooms, full bath and 2 rooms with jack-and-jill bathrooms. This wonderful home also features a Powder Room and a huge Laundry/Utility Room! Huge covered back patio is an ideal spot for family BBQ nights and al fresco hang outs! Home is in close proximity to major medical facilities, restaurants, shopping, theater, fitness and entertainment areas of Yukon! NOTTINGHAM FLOOR PLAN, WELCOME HOME!!!
Location
State OK
County Canadian
Rooms
Other Rooms Inside Utility, Office
Interior
Interior Features Ceiling Fan, Laundry Room
Heating Central Gas
Cooling Central Elec
Flooring Carpet, Tile
Fireplaces Number 1
Fireplaces Type Gas Logs
Exterior
Exterior Feature Covered Patio, Covered Porch, Rain Gutters
Parking Features Attached
Garage Spaces 3.0
Utilities Available Aerobic System, Electric, Gas, High Speed Internet, Public Utilities
Roof Type Architectual Shingle
Private Pool No
Building
Lot Description Interior, Other
Foundation Slab
Level or Stories Two
Structure Type Brick,Brick & Frame,Frame,Masonry Vaneer
Construction Status Brick,Brick & Frame,Frame,Masonry Vaneer
Schools
Elementary Schools Mustang Education Ctr, Riverwood Es
Middle Schools Meadow Brook Intermediate School, Mustang Central Ms
High Schools Mustang Hs
School District Mustang
Others
HOA Fee Include Maintenance
Age Restriction No
Acceptable Financing Cash, Conventional, Sell FHA or VA
Listing Terms Cash, Conventional, Sell FHA or VA
Read Less Info
Want to know what your home might be worth? Contact us for a FREE valuation!
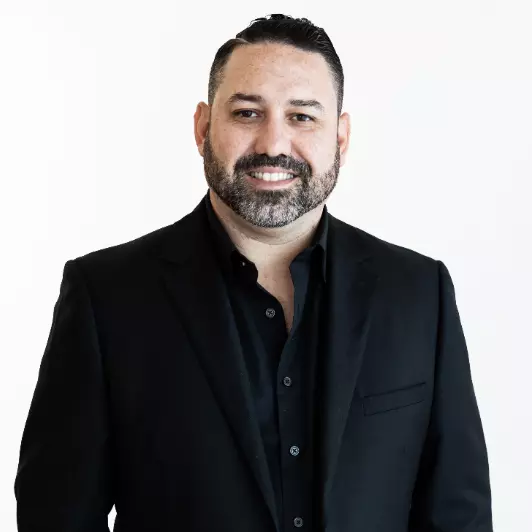
Our team is ready to help you sell your home for the highest possible price ASAP

Bought with William Mahan • Black Label Realty

"My job is to find and attract mastery-based agents to the office, protect the culture, and make sure everyone is happy! "
