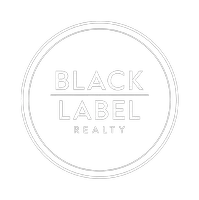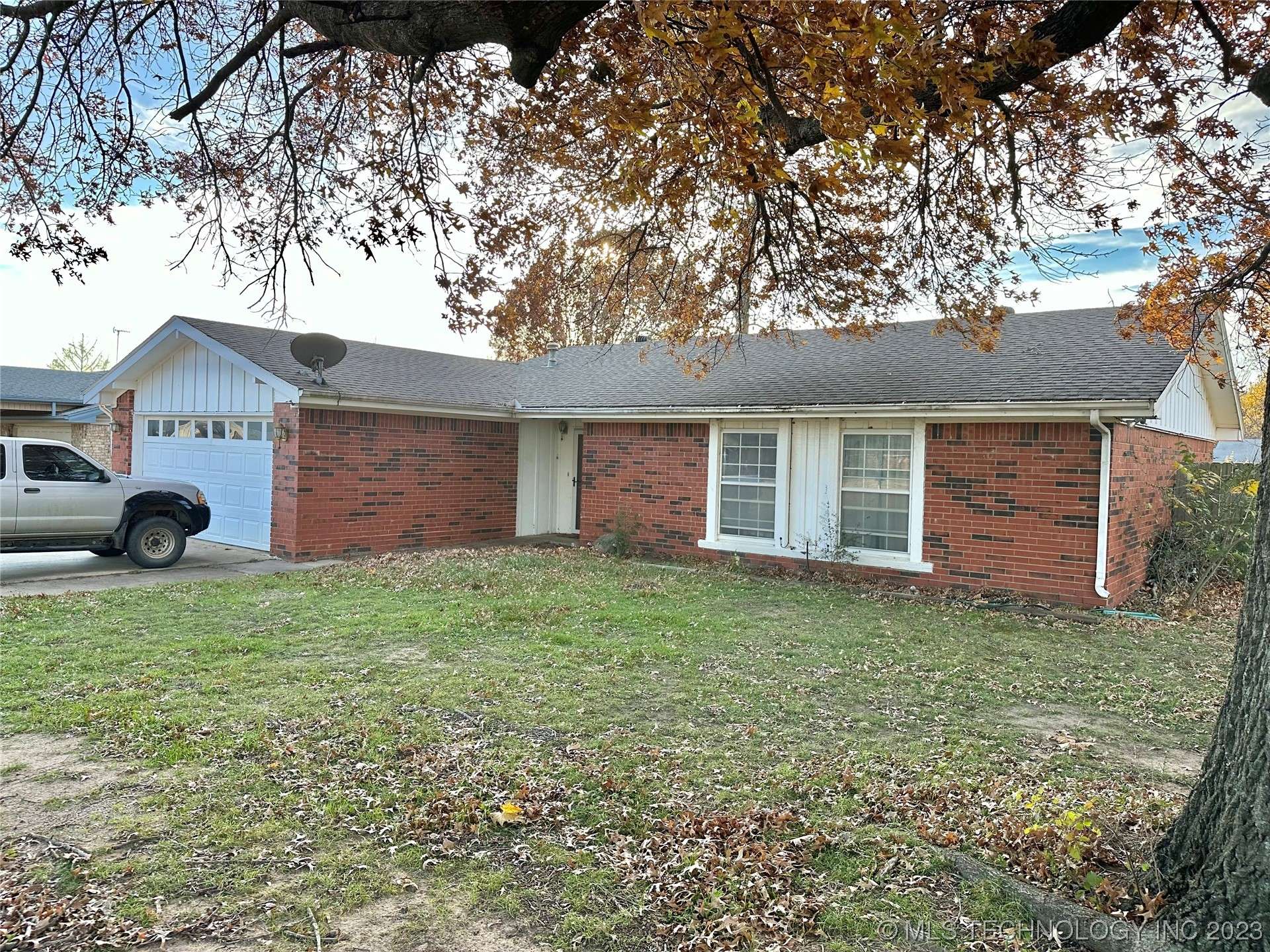$139,900
$139,900
For more information regarding the value of a property, please contact us for a free consultation.
3 Beds
2 Baths
1,442 SqFt
SOLD DATE : 03/29/2024
Key Details
Sold Price $139,900
Property Type Single Family Home
Sub Type Single Family Residence
Listing Status Sold
Purchase Type For Sale
Square Footage 1,442 sqft
Price per Sqft $97
Subdivision Country Club Heights
MLS Listing ID 2342501
Sold Date 03/29/24
Style Other
Bedrooms 3
Full Baths 2
HOA Y/N No
Total Fin. Sqft 1442
Year Built 1974
Annual Tax Amount $700
Tax Year 2022
Lot Size 0.263 Acres
Acres 0.263
Property Sub-Type Single Family Residence
Property Description
Check out this cute 3 bed 2 bath brick house on two lots! This well maintained home includes a large living area, 2 full baths, a wood burning fire place, and a large back yard with storage shed. Seller is willing to sell home fully furnished which includes all appliances, couches, chairs, dining room table and chairs, bar stools, one king bed, 2 queen beds, 2 twin beds, dressers, all TVS, and more! Schedule your showing today!
Location
State OK
County Hughes
Community Gutter(S), Sidewalks
Direction East
Rooms
Other Rooms Shed(s)
Interior
Interior Features Laminate Counters, Ceiling Fan(s)
Heating Central, Gas
Cooling Central Air
Flooring Carpet, Laminate
Fireplaces Number 1
Fireplaces Type Wood Burning
Fireplace Yes
Window Features Aluminum Frames
Appliance Built-In Oven, Cooktop, Dryer, Dishwasher, Microwave, Oven, Range, Refrigerator, Washer, Electric Oven, Electric Range, Electric Water Heater
Heat Source Central, Gas
Laundry Washer Hookup, Electric Dryer Hookup
Exterior
Exterior Feature Rain Gutters
Parking Features Attached, Garage
Garage Spaces 2.0
Fence Other, Privacy
Pool None
Community Features Gutter(s), Sidewalks
Utilities Available Electricity Available, Natural Gas Available, Water Available
Water Access Desc Public
Roof Type Asphalt,Fiberglass
Porch Covered, Porch
Garage true
Building
Lot Description None
Faces East
Entry Level One
Foundation Slab
Lot Size Range 0.263
Sewer Public Sewer
Water Public
Architectural Style Other
Level or Stories One
Additional Building Shed(s)
Structure Type Brick Veneer,Wood Frame
Schools
Elementary Schools Ethel Reed
High Schools Holdenville
School District Holdenville - Sch Dist (H3)
Others
Senior Community No
Tax ID 0045-00-12A-011-0-009-01
Security Features No Safety Shelter,Smoke Detector(s)
Acceptable Financing Conventional, FHA, USDA Loan, VA Loan
Listing Terms Conventional, FHA, USDA Loan, VA Loan
Read Less Info
Want to know what your home might be worth? Contact us for a FREE valuation!

Our team is ready to help you sell your home for the highest possible price ASAP
Bought with Non MLS Office
"My job is to find and attract mastery-based agents to the office, protect the culture, and make sure everyone is happy! "






