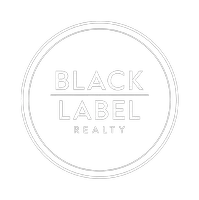Bought with Tara Levinson
$535,080
$535,080
For more information regarding the value of a property, please contact us for a free consultation.
4 Beds
3 Baths
2,744 SqFt
SOLD DATE : 06/29/2021
Key Details
Sold Price $535,080
Property Type Single Family Home
Sub Type Single Family Residence
Listing Status Sold
Purchase Type For Sale
Square Footage 2,744 sqft
Price per Sqft $195
MLS Listing ID OKC957604
Sold Date 06/29/21
Style Traditional
Bedrooms 4
Full Baths 3
Construction Status Brick & Frame
HOA Fees $2,200
Year Built 2021
Annual Tax Amount $33
Lot Size 9,209 Sqft
Acres 0.2114
Property Sub-Type Single Family Residence
Property Description
You have got to see this gorgeous home! From the beautiful entry way with a high ceiling showing off the gorgeous chandelier. The stairs are wood with black iron rails that lead up to the landing that overlooks the entryway. The great room is vaulted with a beautiful beam and 2 large chandeliers making for a beautiful dining and living space. The kitchen is every cooks dream with a large island, farmhouse sink, and top of the line appliances! The large pantry is just an extra bonus! The master bedroom suite has a gorgeous free-standing tub and walk in shower plus his and hers vanities. The closet is large and has plenty of space! The downstairs secondary bedroom has an ensuite bathroom (with access from the hallway for guests) and a walk-in closet. The upstairs secondary bedrooms are large with a shared bathroom with double vanity and the shower and toilet divided from the vanities. Plus a huge bonus room! You won't want to miss the mud room & 3 car tandem garage either!!
Location
State OK
County Oklahoma
Rooms
Other Rooms Game Room, Loft
Dining Room 1
Interior
Interior Features Ceiling Fans(s), Combo Woodwork, Laundry Room, Paint Woodwork, Stained Wood
Heating Central Gas
Cooling Central Electric
Flooring Combo, Carpet, Tile, Wood
Fireplaces Number 1
Fireplaces Type Gas Log
Fireplace Y
Appliance Dishwasher, Disposal, Microwave, Water Heater
Exterior
Exterior Feature Patio-Covered, Covered Porch
Parking Features Concrete
Garage Spaces 3.0
Garage Description Concrete
Fence Wood
Utilities Available Cable Available, Electric, Gas, Public
Roof Type Composition
Private Pool false
Building
Lot Description Cul-De-Sac
Foundation Slab
Builder Name Twin Bridges Village LLC
Architectural Style Traditional
Level or Stories Two
Structure Type Brick & Frame
Construction Status Brick & Frame
Schools
Elementary Schools Heritage Es
Middle Schools Sequoyah Ms
High Schools North Hs
School District Edmond
Others
HOA Fee Include Gated Entry,Maintenance,Pool,Recreation Facility
Acceptable Financing Cash, Conventional, Sell FHA or VA
Listing Terms Cash, Conventional, Sell FHA or VA
Read Less Info
Want to know what your home might be worth? Contact us for a FREE valuation!
Our team is ready to help you sell your home for the highest possible price ASAP

"My job is to find and attract mastery-based agents to the office, protect the culture, and make sure everyone is happy! "

