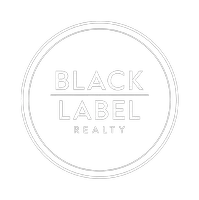Bought with Analeen Perales
$229,500
$255,000
10.0%For more information regarding the value of a property, please contact us for a free consultation.
3 Beds
2 Baths
1,504 SqFt
SOLD DATE : 03/29/2024
Key Details
Sold Price $229,500
Property Type Single Family Home
Sub Type Single Family Residence
Listing Status Sold
Purchase Type For Sale
Square Footage 1,504 sqft
Price per Sqft $152
MLS Listing ID OKC1083000
Sold Date 03/29/24
Style Mission
Bedrooms 3
Full Baths 2
Construction Status Brick & Frame,Frame,Stucco
Year Built 2023
Property Sub-Type Single Family Residence
Property Description
A mission style home is a classic architectural design that originated in the late 19th century. These homes embody the principles of simplicity, functionality, and a close connection to nature. In the context of a new construction, a mission style home would blend traditional elements with modern features to create a comfortable and inviting living space. This particular three-bedroom, two-bathroom mission style home is situated in a peaceful cul-de-sac within a new neighborhood. With an emphasis on spaciousness and practicality, the home boasts a carefully designed floor plan that maximizes the use of available space. The open concept living area seamlessly combines the kitchen, dining, and living spaces making it ideal for both entertaining guests and spending quality time with family. Natural light streams through large windows, enhancing the warm and inviting ambiance of the interior. The exterior features characteristic mission style elements, such as a stucco facade, red tile roof, and arched doorways. A meticulously landscaped front yard creates a welcoming entrance, while a backyard provides a private sanctuary for relaxation and outdoor activities. This new construction mission style home offers the perfect blend of timeless elegance and contemporary comfort, making it a haven for those seeking a harmonious living experience in a vibrant, new neighborhood on a tranquil cul-de-sac.
Location
State OK
County Texas
Interior
Interior Features Ceiling Fans(s), Laundry Room
Heating Central Electric
Cooling Central Electric
Flooring Tile
Fireplaces Type None
Fireplace Y
Appliance Refrigerator
Exterior
Exterior Feature Patio - Open, Porch
Parking Features Backyard, Concrete
Garage Spaces 2.0
Garage Description Backyard, Concrete
Utilities Available Electric
Roof Type Tile
Private Pool false
Building
Lot Description Cul-De-Sac, Interior Lot, Section Line
Foundation Slab
Builder Name QV Tiger
Architectural Style Mission
Level or Stories One
Structure Type Brick & Frame,Frame,Stucco
Construction Status Brick & Frame,Frame,Stucco
Schools
Elementary Schools Carrier Es
Middle Schools Central Jhs
High Schools Guymon Hs
School District Guymon
Read Less Info
Want to know what your home might be worth? Contact us for a FREE valuation!
Our team is ready to help you sell your home for the highest possible price ASAP

"My job is to find and attract mastery-based agents to the office, protect the culture, and make sure everyone is happy! "

