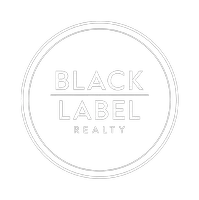Bought with Shane Johnson
$550,000
$575,000
4.3%For more information regarding the value of a property, please contact us for a free consultation.
4 Beds
4 Baths
3,703 SqFt
SOLD DATE : 07/17/2024
Key Details
Sold Price $550,000
Property Type Single Family Home
Sub Type Single Family Residence
Listing Status Sold
Purchase Type For Sale
Square Footage 3,703 sqft
Price per Sqft $148
MLS Listing ID OKC1107267
Sold Date 07/17/24
Style Dallas,Traditional
Bedrooms 4
Full Baths 3
Half Baths 1
Construction Status Brick & Frame
HOA Fees $1,000
Year Built 1997
Annual Tax Amount $5,446
Lot Size 0.328 Acres
Acres 0.3283
Property Sub-Type Single Family Residence
Property Description
Nestled within this prestigious gated neighborhood, you'll find a stunning custom-built home, meticulously maintained by its original owner. Appreciate all the custom touches such as the beautiful crown molding. From the moment you arrive, you'll be captivated by its charming curb appeal and meticulously landscaped yard. Enter your own private retreat as your screened-in porch awaits, offering serene views of the backyard oasis. A sparkling swimming pool, complete with a built-in hot tub and recently upgraded heater and pool pump. Whether you're entertaining guests or simply unwinding after a long day, this outdoor haven is sure to impress. A circular driveway and a 3-car side-entry garage enhance the home's appeal, while a convenient storm shelter in the garage floor provides peace of mind during inclement weather. Inside, discover a versatile floor plan boasting 4 bedrooms, including a private master suite offering tranquility and comfort. Indulge in the spa-like ambiance of the master bath, featuring a Jacuzzi tub, spacious shower, and his and her walk-in closets. For families, a 'secret room' nestled within one of the bedrooms offers endless possibilities for play and imagination. On the other side of the home, the bedrooms (one was used as an additional living)are connected by a full bath, providing space for guests or a designated children's wing. The heart of the home lies in the kitchen, where ample counter space, eating bar and a dining area open seamlessly with the large living room. Adorned with a wall of windows overlooking the pool, this space is bathed in natural light and accented by a cozy fireplace and built-ins, perfect for both relaxation and entertainment. A lovely study, formal living and dining for hosting gatherings and a powder bath for guests complete the livable floor plan. State-of-the-art security systems and surround sound enhance the home's modern amenities, while wood floors add warmth and character to select rooms. Welcome home!
Location
State OK
County Oklahoma
Rooms
Other Rooms Screened Porch
Dining Room 2
Interior
Interior Features Ceiling Fans(s), Combo Woodwork, Laundry Room
Heating Zoned Gas
Cooling Zoned Electric
Flooring Carpet, Tile, Wood
Fireplaces Number 2
Fireplaces Type Gas Log
Fireplace Y
Appliance Dishwasher, Disposal, Microwave
Exterior
Exterior Feature Covered Porch, Patio - Open
Parking Features Circle Drive
Garage Spaces 3.0
Garage Description Circle Drive
Fence Wood
Pool Concrete
Utilities Available Cable Available, Electric, Gas, Public
Roof Type Heavy Comp
Private Pool true
Building
Lot Description Cul-De-Sac
Foundation Slab
Builder Name SID DAVIDOFF
Architectural Style Dallas, Traditional
Level or Stories One
Structure Type Brick & Frame
Construction Status Brick & Frame
Schools
Elementary Schools Will Rogers Es
Middle Schools Hefner Ms
High Schools Putnam City North Hs
School District Putnam City
Others
HOA Fee Include Gated Entry,Common Area Maintenance
Acceptable Financing Cash, Conventional, Sell FHA or VA
Listing Terms Cash, Conventional, Sell FHA or VA
Read Less Info
Want to know what your home might be worth? Contact us for a FREE valuation!
Our team is ready to help you sell your home for the highest possible price ASAP

"My job is to find and attract mastery-based agents to the office, protect the culture, and make sure everyone is happy! "






