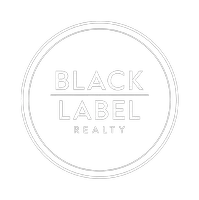Bought with Tiffany Trimble
$597,500
$589,900
1.3%For more information regarding the value of a property, please contact us for a free consultation.
4 Beds
4 Baths
3,181 SqFt
SOLD DATE : 08/09/2024
Key Details
Sold Price $597,500
Property Type Single Family Home
Sub Type Single Family Residence
Listing Status Sold
Purchase Type For Sale
Square Footage 3,181 sqft
Price per Sqft $187
MLS Listing ID OKC1125025
Sold Date 08/09/24
Style Traditional
Bedrooms 4
Full Baths 3
Half Baths 1
Construction Status Brick & Frame
HOA Fees $320
Year Built 2009
Lot Size 1.000 Acres
Acres 1.0
Property Sub-Type Single Family Residence
Property Description
Nestled on a lush one-acre corner lot with ample space for a pool or additional shops, this beautiful home offers a perfect blend of luxury and practicality. Designed with distinction, it features 4 bedrooms, 3.5 bathrooms, a dedicated study, and dual dining areas, encapsulating the essence of modern living.
As you step inside, you're greeted by an open floor plan that seamlessly connects the living spaces with wood burning fireplace, adorned with plantation shutters on the front, enhancing both privacy and style. The heart of this home is its gourmet kitchen, equipped with a gas range, built-in oven, double islands, and two sinks set against a vast pantry, promising a culinary experience that rivals professional kitchens.
Quality continues on in the spacious primary bedroom, it is a sanctuary in its own right, boasting a walk-in shower, a jetted tub for unwinding after long days, and a built-in Finlandia sauna, offering a spa-like retreat at home. The walk-in closet provides ample space for wardrobe storage, complementing the primary suite's amenities.
Practical features like a three-car garage, sprinkler system, and in-ground storm shelter blend seamlessly with the home's polished elements, ensuring comfort, safety, and convenience.
This property does not just offer a house but a home, making it a perfect haven for those seeking finesse, space, and serenity. Experience suburban living in a home that's ready to become the backdrop for your family's best memories.
Location
State OK
County Cleveland
Rooms
Dining Room 2
Interior
Interior Features Ceiling Fans(s), Laundry Room, Sauna, Stained Wood, Window Treatments
Heating Central Gas
Cooling Central Electric
Flooring Combo, Carpet, Tile, Wood
Fireplaces Number 1
Fireplaces Type Wood Burning
Fireplace Y
Appliance Dishwasher, Disposal, Microwave, Water Heater
Exterior
Exterior Feature Patio-Covered, Covered Porch, Lake, Rain Gutters
Parking Features Concrete
Garage Spaces 3.0
Garage Description Concrete
Utilities Available Cable Available, Electric, Gas, Public, Septic Tank
Roof Type Composition
Private Pool false
Building
Lot Description Corner Lot, Interior Lot
Foundation Conventional
Architectural Style Traditional
Level or Stories Two
Structure Type Brick & Frame
Construction Status Brick & Frame
Schools
Elementary Schools Timber Creek Es
Middle Schools Highland East Jhs
High Schools Moore Hs
School District Moore
Others
HOA Fee Include Common Area Maintenance
Acceptable Financing Cash, Conventional, Sell FHA or VA
Listing Terms Cash, Conventional, Sell FHA or VA
Read Less Info
Want to know what your home might be worth? Contact us for a FREE valuation!
Our team is ready to help you sell your home for the highest possible price ASAP

"My job is to find and attract mastery-based agents to the office, protect the culture, and make sure everyone is happy! "






