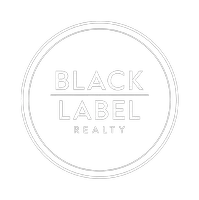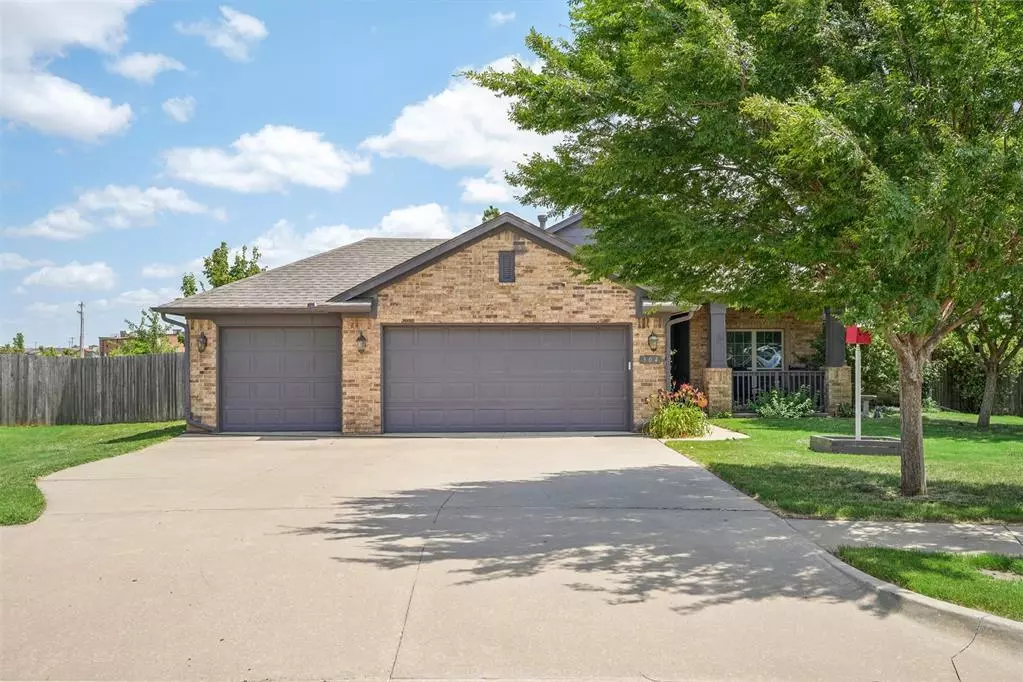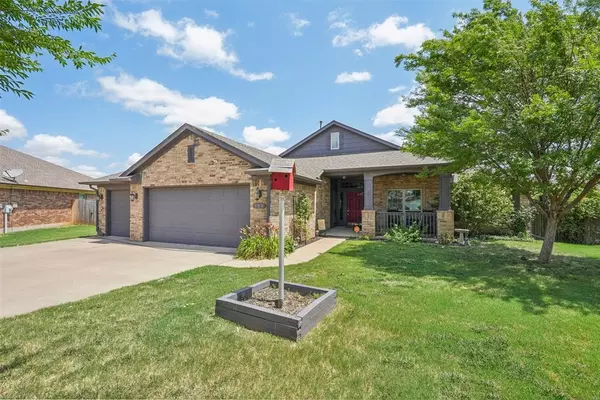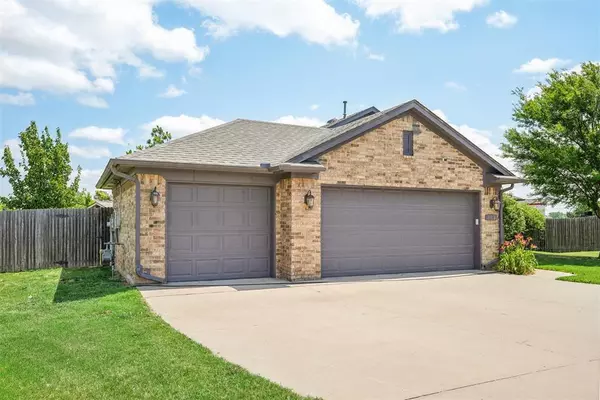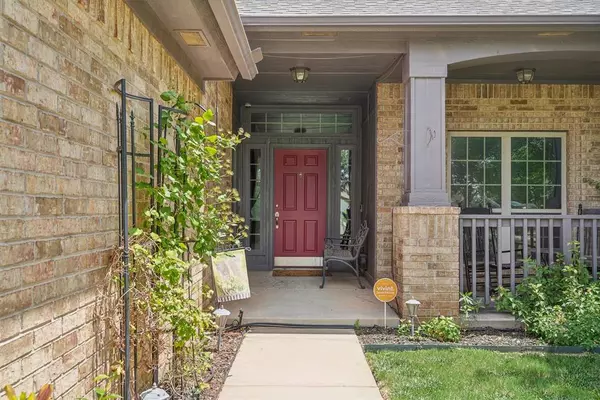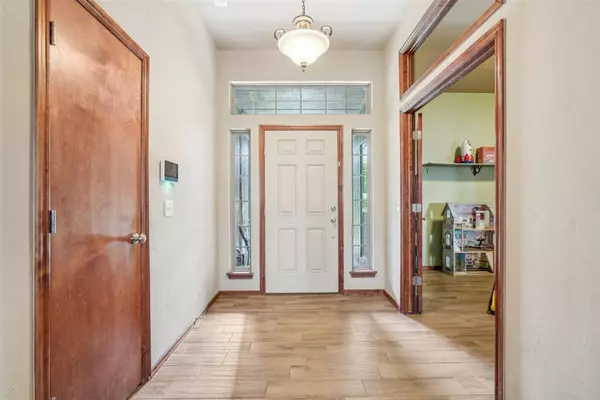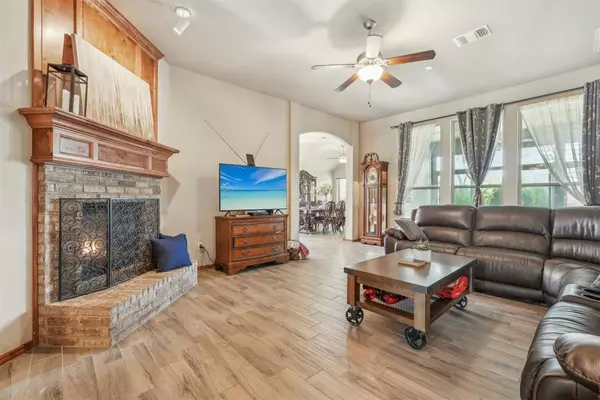$300,000
$300,000
For more information regarding the value of a property, please contact us for a free consultation.
3 Beds
2 Baths
2,134 SqFt
SOLD DATE : 08/23/2024
Key Details
Sold Price $300,000
Property Type Single Family Home
Sub Type Single Family
Listing Status Sold
Purchase Type For Sale
Square Footage 2,134 sqft
Price per Sqft $140
MLS Listing ID 1121341
Sold Date 08/23/24
Style Traditional
Bedrooms 3
Full Baths 2
Construction Status Brick & Frame
HOA Fees $150
Year Built 2011
Lot Size 0.285 Acres
Property Description
Welcome to this stunning property where convenience meets comfort, set on a spacious cul-de-sac lot with a rare three-car garage—an extraordinary find at this price point! This home boasts a new roof installed in 2023, enhanced by eco-friendly solar panels and a newer central heating and air conditioning unit, ensuring modern efficiency and lower utility bills year-round. The exterior shines with its unique features, including an extra concrete pad and a large storage shed, perfect for all your storage needs or hobby projects. The expansive lot offers plenty of space for outdoor activities and potential customization. Without forgetting, there's also an enclosed Florida room that provides additional versatile living space, although not included in the square footage, this is an excellent bonus to the property. As you step inside, you’ll notice the newer tiled floors that elegantly line the main living areas, offering both style and easy maintenance. The home’s layout is thoughtfully designed to provide privacy and comfort. Two bedrooms are situated on one side of the house, sharing a well-appointed bathroom. On the opposite side, you'll find a spacious primary bedroom featuring a luxurious en-suite bathroom complete with a large garden tub and a separate shower. The heart of the home is undoubtedly the expansive kitchen, which features a large island perfect for meal preparation or casual dining, a generous pantry, and stunning granite countertops. Adjacent to the kitchen, the enormous dining area easily accommodates a formal dining table, making it ideal for family gatherings and dinner parties. In addition to the cozy family room, there is a formal living room that offers flexible space for various uses—whether you need an office, a reading nook, or a playroom, this room can cater to your needs. Pre-Approval Letters must be sent to listing agent before any showings will be confirmed. THEIR ELECTRIC BILL FOR JUNE WAS ONLY $3.41 BECAUSE OF THE SOLAR!!
Location
State OK
County Canadian
Rooms
Other Rooms Florida, Inside Utility
Interior
Interior Features Ceiling Fan, Combo Woodwork
Heating Central Gas
Cooling Central Elec
Flooring Carpet, Tile
Fireplaces Number 1
Fireplaces Type Metal Insert
Exterior
Exterior Feature Covered Patio, Storage Area
Parking Features Attached
Garage Spaces 3.0
Fence Wood, All
Utilities Available Cable, Electric, Gas, Public Utilities
Roof Type Composition
Private Pool No
Building
Lot Description Cul-de-Sac
Foundation Slab
Level or Stories One
Structure Type Brick & Frame
Construction Status Brick & Frame
Schools
Elementary Schools Riverwood Es
Middle Schools Meadow Brook Intermediate School
High Schools Mustang Hs
School District Mustang
Others
HOA Fee Include Rec Facility
Read Less Info
Want to know what your home might be worth? Contact us for a FREE valuation!

Our team is ready to help you sell your home for the highest possible price ASAP

Bought with Dan Reynolds • Chamberlain Realty LLC

"My job is to find and attract mastery-based agents to the office, protect the culture, and make sure everyone is happy! "
