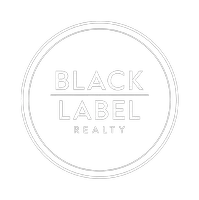$244,500
$244,500
For more information regarding the value of a property, please contact us for a free consultation.
3 Beds
2 Baths
2,200 SqFt
SOLD DATE : 08/23/2024
Key Details
Sold Price $244,500
Property Type Single Family Home
Sub Type Single Family Residence
Listing Status Sold
Purchase Type For Sale
Square Footage 2,200 sqft
Price per Sqft $111
MLS Listing ID 165431
Sold Date 08/23/24
Bedrooms 3
Full Baths 2
Year Built 1980
Annual Tax Amount $3,375
Lot Dimensions 83 x 128 x 103 x 134
Property Description
Tony Capuccio with Capuccio Dream Homes Realty is the property specialist regarding this home. TO VIEW THIS HOME OR DEAL DIRECTLY WITH THE LISTING BROKER CONTACT TONY. Seller offers $5,000 in buyer concessions. Peaceful and sought after Shelter Creek neighborhood. 2100+ sq. ft. Floor plan includes Big spacious rooms that will accommodate oversized furnishings beginning with the Great room featuring soaring vaulted ceilings, natural light and floor to ceiling wood burning fireplace with gas as the focal point; The kitchen is well-appointed with Stainless steel appliances including double ovens & refrigerator plus A bonanza of stained wood cabinetry and granite countertops. Secondary bedrooms have two closets, and the hall bath has granite tops with two sinks. Sunroom or multi-purpose room is not included in square footage. Updated 18" ceramic tile in entry, kitchen, dining, and laundry room. Privacy fenced backyard includes wood deck with outdoor furniture; 1-year young above ground pool for summertime fun and inflatable hot tub. Neighbors are longtime residents and very neighborly.
Location
State OK
County Comanche
Area Shelter Creek E
Interior
Interior Features One Living Area, Granite Counters, Walk-In Closet(s)
Heating Fireplace(s), Natural Gas
Cooling Ceiling Fan(s), Central-Electric
Flooring Carpet, Ceramic Tile
Fireplaces Type Gas, Wood Burning
Fireplace No
Appliance Electric, Cooktop, Double Oven, Dishwasher, Disposal, Refrigerator, Washer, Dryer, Gas Water Heater
Laundry Utility Room, Dryer Hookup, Washer Hookup
Exterior
Parking Features Auto Garage Door Opener, Garage Door Opener
Garage Spaces 2.0
Fence Wood
Pool Above Ground
Roof Type Composition
Garage Yes
Building
Lot Description Lawn Sprinkler
Foundation Slab
Sewer Public Sewer
Water Public
New Construction No
Schools
Elementary Schools Pioneer Park
Middle Schools Macarthur
High Schools Macarthur
School District Macarthur
Others
Acceptable Financing Cash, Conventional, FHA, VA Loan
Listing Terms Cash, Conventional, FHA, VA Loan
Read Less Info
Want to know what your home might be worth? Contact us for a FREE valuation!

Our team is ready to help you sell your home for the highest possible price ASAP
Bought with THE WRIGHT TEAM, LLC

"My job is to find and attract mastery-based agents to the office, protect the culture, and make sure everyone is happy! "






