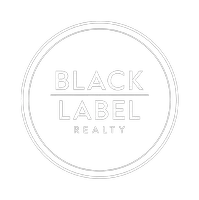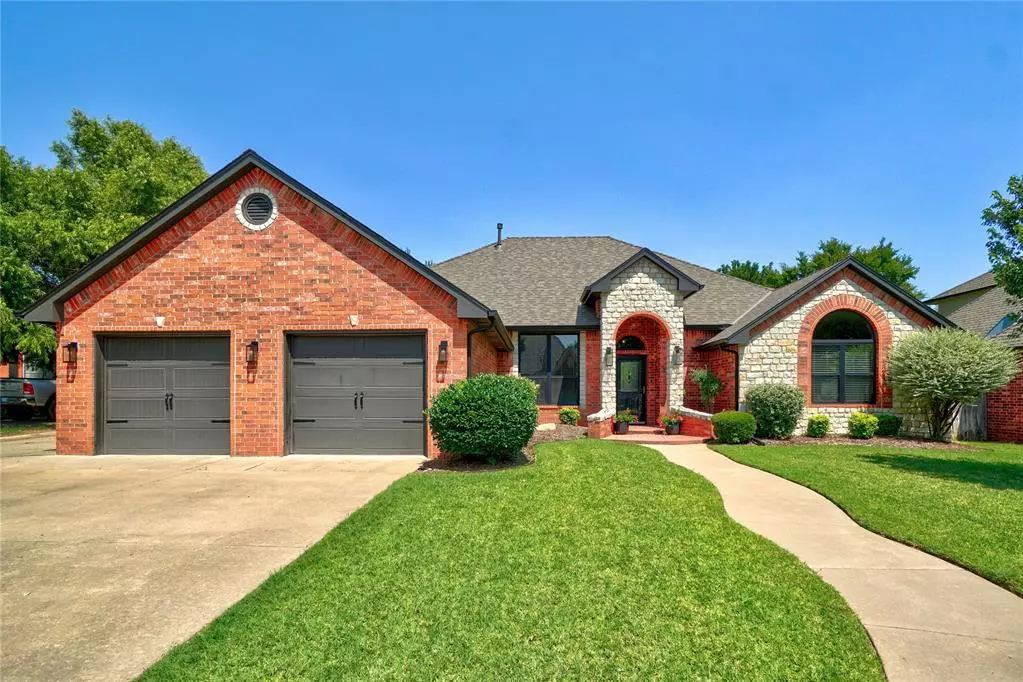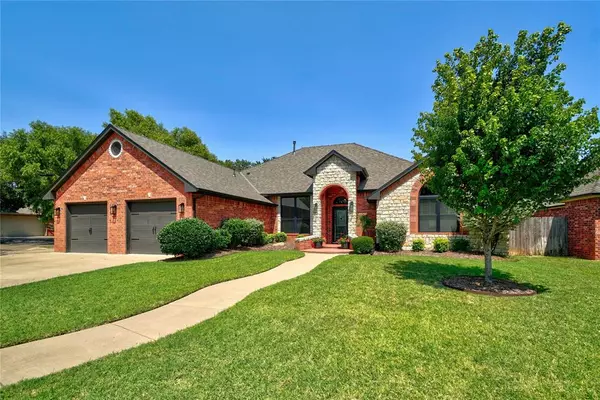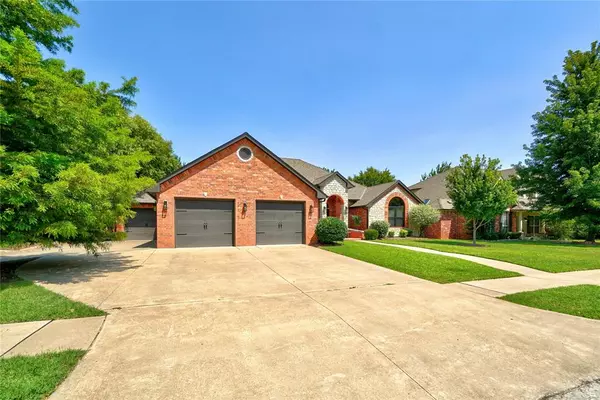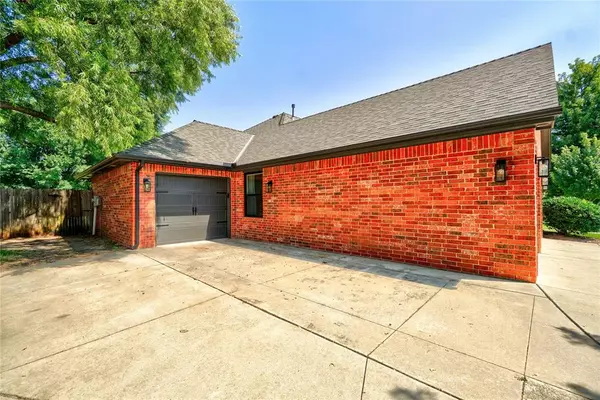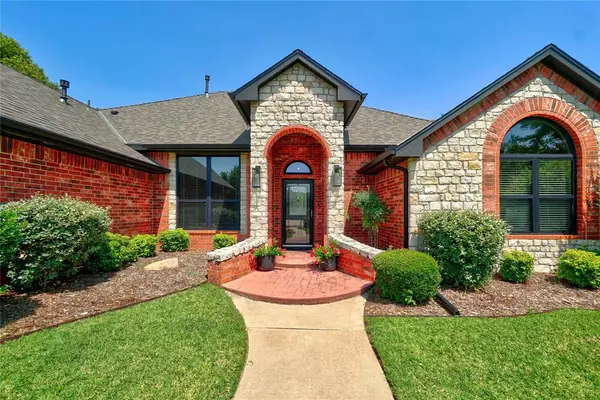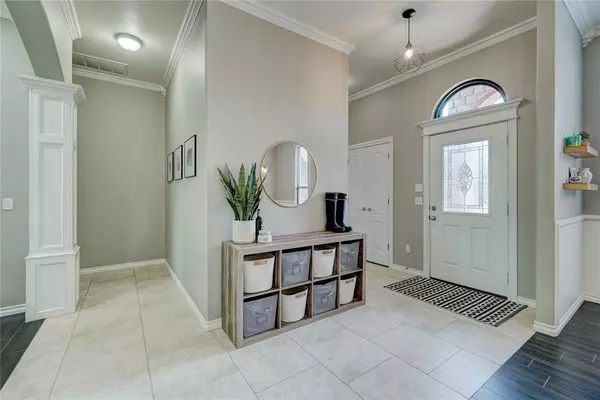$469,000
$469,900
0.2%For more information regarding the value of a property, please contact us for a free consultation.
4 Beds
3 Baths
2,737 SqFt
SOLD DATE : 08/23/2024
Key Details
Sold Price $469,000
Property Type Single Family Home
Sub Type Single Family
Listing Status Sold
Purchase Type For Sale
Square Footage 2,737 sqft
Price per Sqft $171
MLS Listing ID 1126814
Sold Date 08/23/24
Style Traditional
Bedrooms 4
Full Baths 3
Construction Status Brick & Frame
HOA Fees $350
Year Built 2006
Lot Size 0.300 Acres
Property Description
Located in the desired Warwick addition, this stunning builder-home has been totally renovated to perfection. With many new features, this house offers a fresh and modern living experience. The exterior is a visual delight with its beautiful brick and stone finish. Upon entering, you'll be captivated by the 12-foot ceilings, combination tile, and wood slat flooring that runs throughout. The main areas of the home are finished with 4-inch premium wood trim with textured walls and ceilings throughout. The kitchen has all-new chrome appliances, island, and large stainless steel basin sink. It also includes a pantry closet, cabinetry with under-cabinet lighting, and a breakfast area. The great-room features a gas log fireplace with nice wood mantle extending to the ceiling, perfect for cozy evenings. This home is equipped with new ceiling fans throughout. The master bedroom, located at the back of the house, features a new extra-large ceiling fan and windows for more natural light. The master bath is luxurious with his & her vanity sink, mirrors with cabinet space, Jacuzzi bathtub by Jetta, a separate walk-in shower, and nice tile work. It also includes a separate toilet room and large walk-in closet. There is a lighted space in hall for extra charm. The guest bedrooms are equally spacious with new fans and share a Jack and Jill bath with extra linen closet. Outdoor living is elevated with an extra-large back patio that is covered and equipped with cooling mist fans, gas hookup, and 'Bromic' cobalt heat system. The patio also has a television mount making it perfect for entertaining. The over-sized backyard is perfect for outdoor activities and includes a raised gardening bed, lush grass, and trees, all maintained by a convenient sprinkler system. This home has been beautifully designed. It exudes a very relaxing feeling with a split floor plan that offers lots of breathing room and an exceptional living experience. Close to I-35, shopping, and entertainment district.
Location
State OK
County Cleveland
Rooms
Other Rooms Office, Optional Bedroom
Interior
Interior Features Ceiling Fan, Laundry Room
Heating Central Gas
Cooling Central Elec
Flooring Combo, Carpet, Tile
Fireplaces Number 1
Fireplaces Type Gas Logs
Exterior
Exterior Feature Covered Patio, Covered Porch, Rain Gutters
Parking Features Attached
Garage Spaces 3.0
Utilities Available Cable, Electric, Gas, High Speed Internet, Public Utilities
Roof Type Composition
Private Pool No
Building
Lot Description Cul-de-Sac
Foundation Slab
Level or Stories One
Structure Type Brick & Frame
Construction Status Brick & Frame
Schools
Elementary Schools Roosevelt Es
Middle Schools Whittier Ms
High Schools Norman North Hs
School District Norman
Others
HOA Fee Include Maintenance Common Areas
Read Less Info
Want to know what your home might be worth? Contact us for a FREE valuation!

Our team is ready to help you sell your home for the highest possible price ASAP

Bought with Karen McIntosh • Dillard Cies Real Estate

"My job is to find and attract mastery-based agents to the office, protect the culture, and make sure everyone is happy! "
