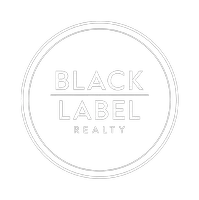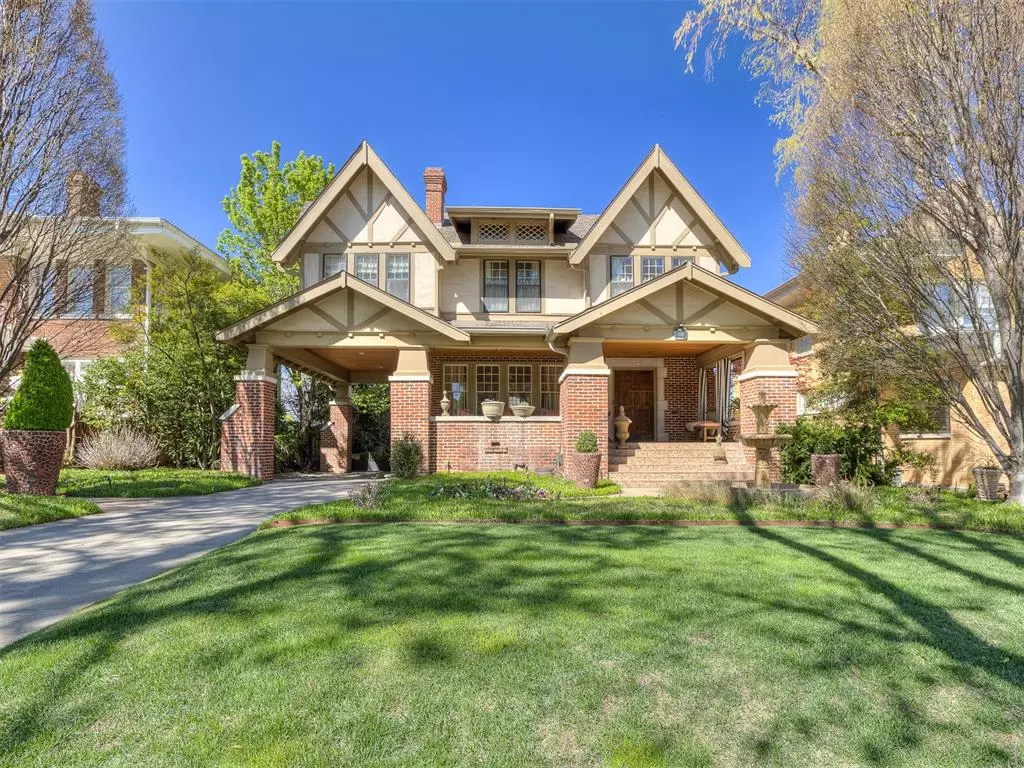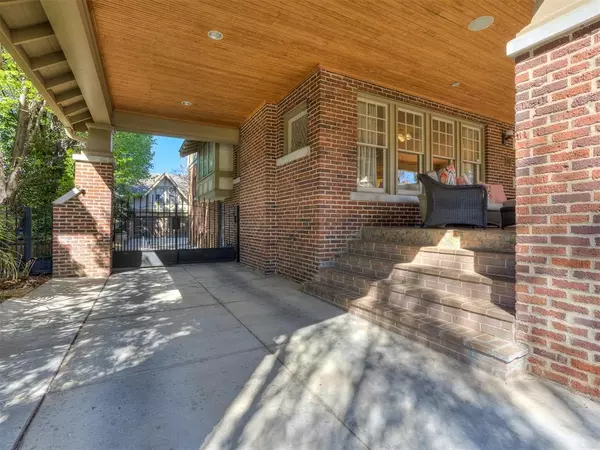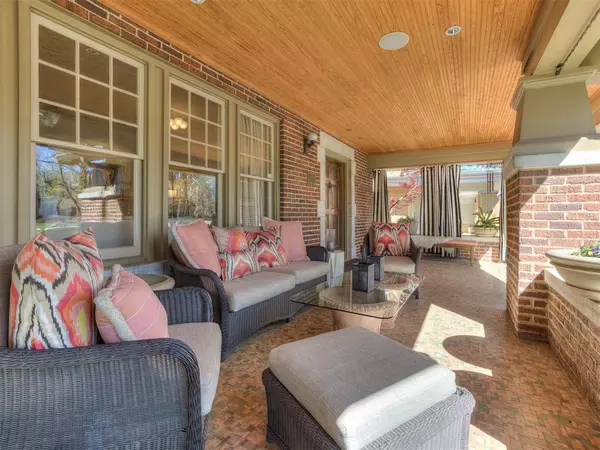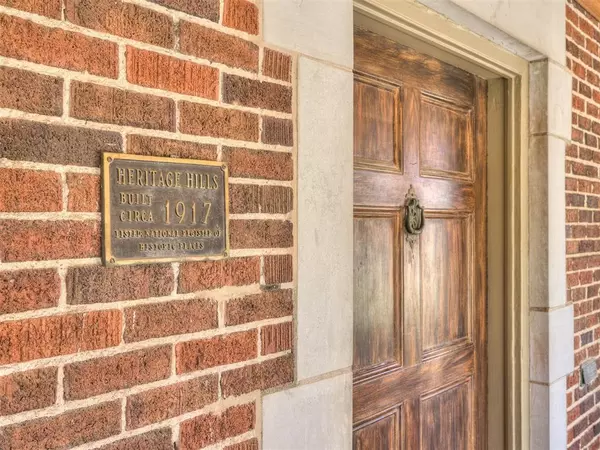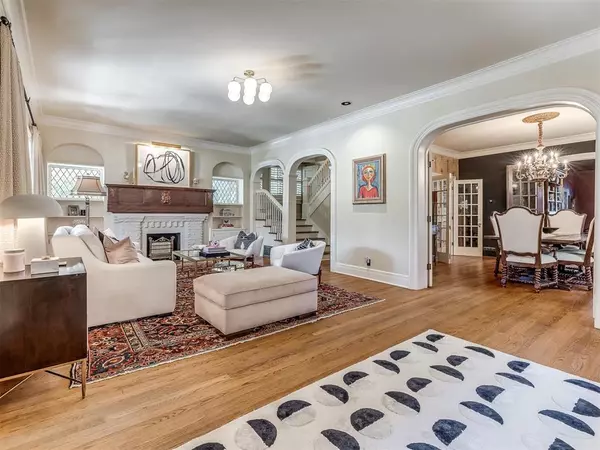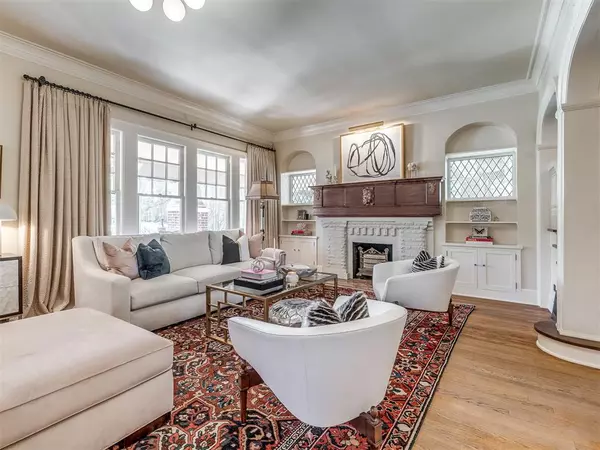$1,275,000
$1,550,000
17.7%For more information regarding the value of a property, please contact us for a free consultation.
4 Beds
3.2 Baths
4,319 SqFt
SOLD DATE : 08/23/2024
Key Details
Sold Price $1,275,000
Property Type Single Family Home
Sub Type Single Family
Listing Status Sold
Purchase Type For Sale
Square Footage 4,319 sqft
Price per Sqft $295
MLS Listing ID 1103234
Sold Date 08/23/24
Style French,Historical
Bedrooms 4
Full Baths 3
Half Baths 2
Construction Status Brick & Frame,Other
Year Built 1917
Lot Size 8,999 Sqft
Property Description
Nestled in the heart of Heritage Hills, this exquisite historic residence, meticulously maintained by an accomplished interior designer, awaits your admiration. The grandeur of the property is evident from the moment you arrive, greeted by a stone entry fountain and elegantly appointed landscaping urns. Transitioning to the front porch, you are enveloped in the charm of original tile work, a paneled ceiling, and a porte cochere. The interior impresses with three spacious living areas, a formal dining room, four bedrooms (including a main bedroom with a sitting room and a guest room en suite), three full baths, and two half baths. Throughout the home, you will discover remarkable features such as resplendent wood floors, original windows complemented by storm windows, vintage light fixtures, restored push-button switches, glass doorknobs, and hardware. The kitchen is a culinary masterpiece, boasting SubZero refrigeration, elegant Caesarstone countertops, a hammered metal prep sink, a Wolf microwave drawer, a Viking professional gas range, and a custom marble farmhouse sink. Delight in the restored leaded glass windows, a wine room, and a Lutron theatre lighting system that transforms a room into a cinematic oasis. The residence spans 5519 square feet, inclusive of the basement. Additionally, a charming guest house comprising 430 square feet offers a serene retreat. The gentleman's study features an art TV with original artwork that stays with the home. The property is replete with lavish amenities, too numerous to enumerate, warranting a personal tour to fully appreciate its opulence. The professionally landscaped backyard provides a sanctuary, complete with towering mature trees, an original potting shed, a custom in-ground hot tub, a serene sitting area featuring a built-in chef’s gas grill, a double-sided fireplace, and an expansive wall-mounted fountain. This dreamy home is a must see.
Location
State OK
County Oklahoma
Interior
Heating Central Gas
Cooling Central Elec
Flooring Wood
Fireplaces Number 3
Fireplaces Type Gas Logs
Exterior
Exterior Feature Covered Porch, Fire Pit, Grill, Guest Quarters, Hot Tub/Spa, Outbuildings
Parking Features Detached
Garage Spaces 2.0
Fence Other
Roof Type Composition
Private Pool No
Building
Lot Description Interior
Foundation Slab
Level or Stories Multi
Structure Type Brick & Frame,Other
Construction Status Brick & Frame,Other
Schools
Elementary Schools Dove Science Academy Es, John Rex Charter, Wilson Es
Middle Schools Classen Ms Of Advanced Studies, Douglass Ms, Dove Science Academy Ms, John Rex Charter
High Schools Classen Hs Of Advanced Studies, Dove Science Academy Hs, Harding Charter Preparatory Hs, Harding Fine Arts Academy
School District Oklahoma City
Others
Acceptable Financing Cash, Conventional
Listing Terms Cash, Conventional
Read Less Info
Want to know what your home might be worth? Contact us for a FREE valuation!

Our team is ready to help you sell your home for the highest possible price ASAP

Bought with Joy Baresel • Engel & Voelkers Oklahoma City

"My job is to find and attract mastery-based agents to the office, protect the culture, and make sure everyone is happy! "
