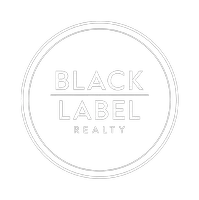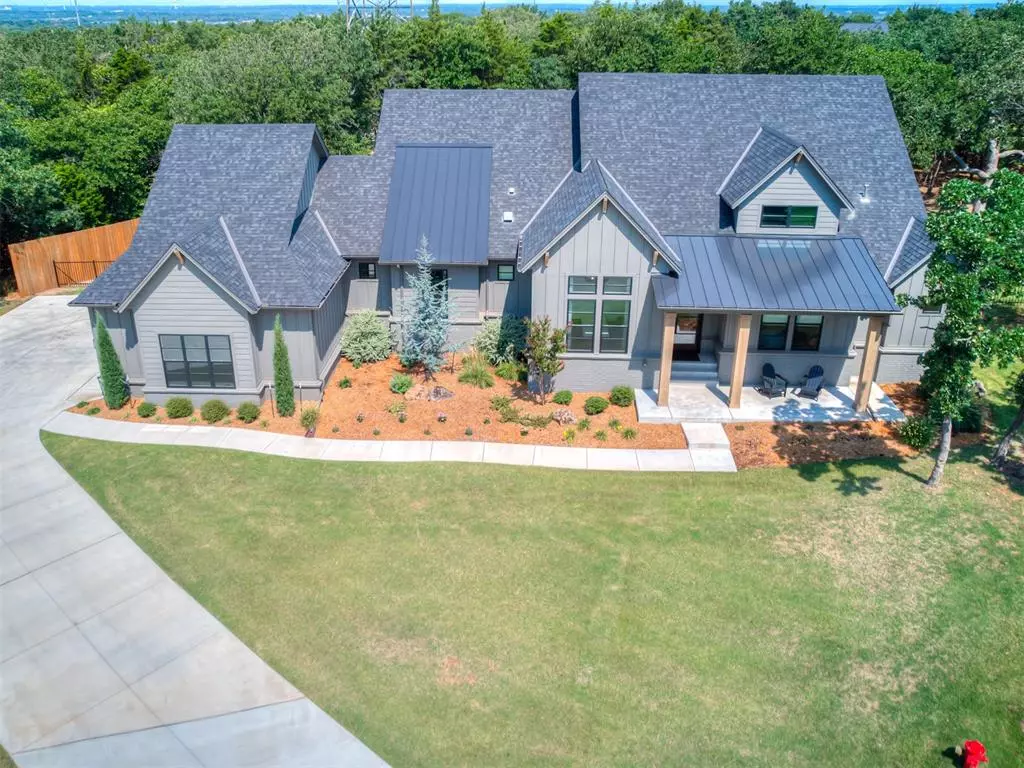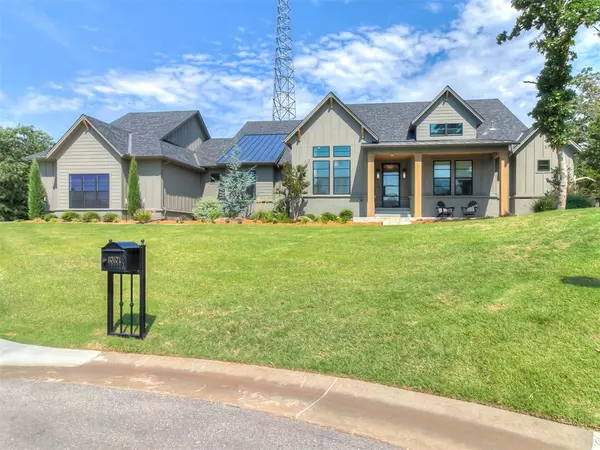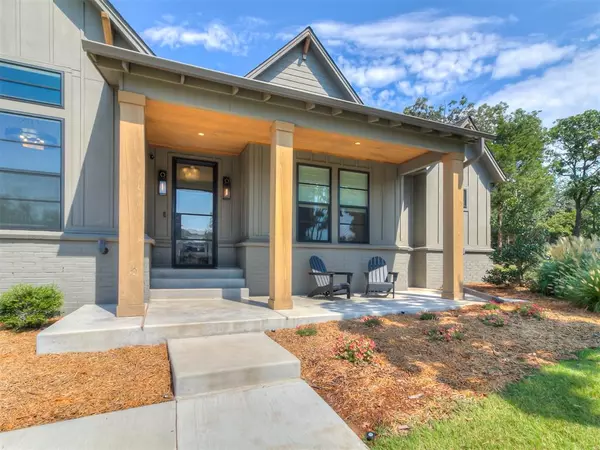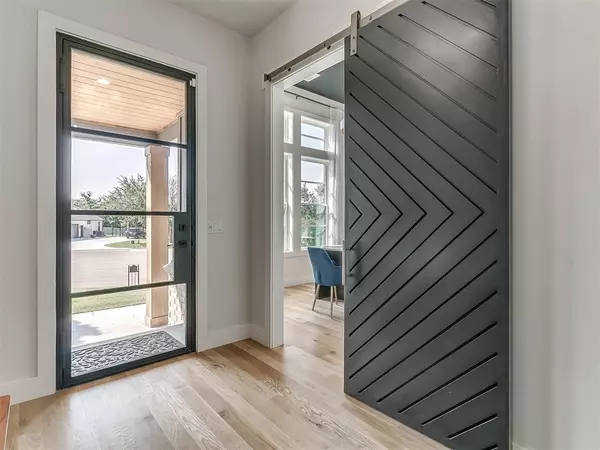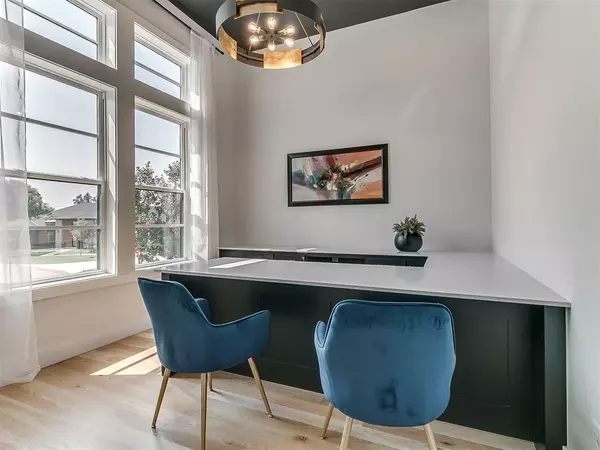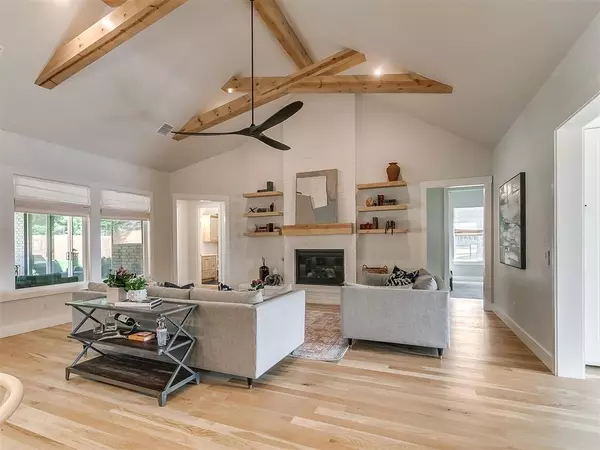$790,000
$780,000
1.3%For more information regarding the value of a property, please contact us for a free consultation.
4 Beds
3 Baths
3,325 SqFt
SOLD DATE : 12/19/2024
Key Details
Sold Price $790,000
Property Type Single Family Home
Sub Type Single Family
Listing Status Sold
Purchase Type For Sale
Square Footage 3,325 sqft
Price per Sqft $237
MLS Listing ID 1131502
Sold Date 12/19/24
Style Craftsman,Modern Farmhouse
Bedrooms 4
Full Baths 3
Construction Status Brick & Frame,Stucco
HOA Fees $1,200
Year Built 2022
Lot Size 0.743 Acres
Property Description
This stunning, light-filled home is situated on just under an acre, featuring white oak floors, elegant lighting throughout, and a floor plan ideal for entertaining. Better than new! As you enter, the breathtaking wooded views through the wall of windows in the main living area immediately captivate you. Just inside the entry is a spacious study, highlighted by an oversized desk and a stylish architectural barn door.The main living area boasts vaulted ceilings with exposed beams, a stone fireplace with a cozy hearth, and floating shelves on each side. The open-concept design seamlessly blends the living room, kitchen, and dining area. The kitchen is a chef's dream, with a large island offering barstool seating and storage, high-end Bosch appliances, and a walk-in pantry with appliance storage and plenty of outlets. The dining area comfortably accommodates a table for eight and opens onto the outdoor living space.Tucked away for privacy, the primary retreat features trey ceilings, serene views of the wooded yard, and ample space for a sitting area. The spa-like primary bath is a sanctuary, with tile floors, a lovely soaking tub, an oversized glass-enclosed shower with dual shower heads and a bench seat, plus a spacious double vanity with seating. The expansive walk-in closet provides abundant storage for all seasons. Generously sized secondary bedrooms each offer their own en-suite sinks and share a glass-enclosed shower. A fourth bedroom, located near a full hallway bath, is positioned just off the large game/bonus room with sliding doors, which opens onto the outdoor entertaining area with built-in gas heaters and ample space, this area is perfect for hosting gatherings or watching fall football games.The sprawling backyard offers endless possibilities, with room for a large swimming pool and plenty of outdoor activities. Custom window treatments throughout the home are included, adding a finishing touch of sophistication.
Location
State OK
County Oklahoma
Rooms
Other Rooms Bonus, Study
Interior
Interior Features Ceiling Fan, Combo Woodwork, Laundry Room, Paint Woodwork, Window Treatment
Heating Central Gas
Cooling Central Elec
Flooring Carpet, Tile, Wood
Fireplaces Number 1
Fireplaces Type Gas Logs
Exterior
Exterior Feature Covered Patio, Covered Porch, Rain Gutters
Parking Features Attached
Garage Spaces 4.0
Fence Combination
Utilities Available Cable, Electric, Gas
Roof Type Composition
Private Pool No
Building
Lot Description Cul-de-Sac, Wooded
Foundation Slab
Level or Stories One
Structure Type Brick & Frame,Stucco
Construction Status Brick & Frame,Stucco
Schools
Elementary Schools Chisholm Es
Middle Schools Cimarron Ms
High Schools Memorial Hs
School District Edmond
Others
HOA Fee Include Greenbelt
Age Restriction No
Acceptable Financing Cash, Conventional, Sell FHA or VA
Listing Terms Cash, Conventional, Sell FHA or VA
Read Less Info
Want to know what your home might be worth? Contact us for a FREE valuation!
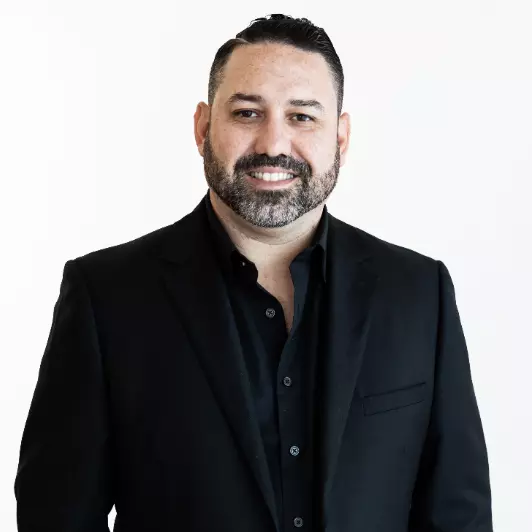
Our team is ready to help you sell your home for the highest possible price ASAP

Bought with NON REAL • Test Non office

"My job is to find and attract mastery-based agents to the office, protect the culture, and make sure everyone is happy! "
