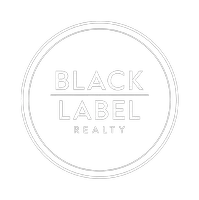$355,000
$363,000
2.2%For more information regarding the value of a property, please contact us for a free consultation.
4 Beds
3 Baths
3,333 SqFt
SOLD DATE : 12/27/2024
Key Details
Sold Price $355,000
Property Type Single Family Home
Sub Type Single Family Residence
Listing Status Sold
Purchase Type For Sale
Square Footage 3,333 sqft
Price per Sqft $106
Subdivision Colonial Estates Iv
MLS Listing ID 2438088
Sold Date 12/27/24
Style Ranch
Bedrooms 4
Full Baths 3
HOA Y/N No
Total Fin. Sqft 3333
Year Built 1980
Annual Tax Amount $2,868
Tax Year 2023
Lot Size 0.295 Acres
Acres 0.295
Property Sub-Type Single Family Residence
Property Description
Welcome to your dream home! Nestled in the heart of Colonial, this exquisite 4-bedroom, 3-bath property seamlessly blends classic charm with modern luxury. From the moment you step onto the inviting front porch—perfect for morning coffee or evening relaxation—you'll feel a warm sense of home.
Step inside to discover a thoughtfully designed main suite featuring an updated walk-in shower with a built-in bench, creating a spa-like atmosphere for ultimate comfort. The open-concept living and dining areas flow effortlessly, providing an ideal setting for both entertaining and everyday living.
Enjoy the outdoors with a stamped and stained concrete patio surrounded by a privacy fence, perfect for hosting gatherings or unwinding in peace. The covered back patio, complete with a ceiling fan, ensures comfort during warm summer evenings. The extended driveway offers ample parking space, and a storm shelter provides added security for your peace of mind. Additionally, the property features rain barrels for eco-friendly water collection and raised flower beds that add charm and provide a perfect space for gardening enthusiasts.
Located just a few blocks from the neighborhood park, this home offers easy access to green spaces for leisurely strolls and playtime with family and friends.
Don't miss out on this unique opportunity to own a home where comfort, safety, and a sense of community come together seamlessly.
Location
State OK
County Washington
Community Gutter(S), Sidewalks
Direction South
Rooms
Other Rooms Storage
Basement None
Interior
Interior Features Granite Counters, Cable TV, Ceiling Fan(s), Storm Door(s)
Heating Central, Gas
Cooling Central Air
Flooring Carpet, Hardwood, Tile
Fireplaces Number 1
Fireplaces Type Glass Doors, Gas Starter, Wood Burning
Fireplace Yes
Window Features Aluminum Frames,Insulated Windows
Appliance Built-In Oven, Cooktop, Dishwasher, Disposal, Microwave, Oven, Range, Refrigerator, Electric Oven, Electric Range, Gas Water Heater
Heat Source Central, Gas
Laundry Washer Hookup
Exterior
Exterior Feature Rain Gutters
Parking Features Attached, Garage, Workshop in Garage
Garage Spaces 2.0
Fence Full, Privacy
Pool None
Community Features Gutter(s), Sidewalks
Utilities Available Cable Available, Electricity Available, Natural Gas Available, Phone Available, Water Available
Water Access Desc Public
Roof Type Asphalt,Fiberglass
Accessibility Low Threshold Shower, Accessible Entrance
Porch Covered, Patio, Porch
Garage true
Building
Lot Description Mature Trees
Faces South
Entry Level One
Foundation Slab
Lot Size Range 0.295
Sewer Public Sewer
Water Public
Architectural Style Ranch
Level or Stories One
Additional Building Storage
Structure Type Brick,Wood Frame
Schools
Elementary Schools Wayside
High Schools Bartlesville
School District Bartlesville - Sch Dist (81)
Others
Senior Community No
Tax ID 0011079
Security Features Safe Room Exterior
Acceptable Financing Conventional, FHA, Other, VA Loan
Green/Energy Cert Windows
Listing Terms Conventional, FHA, Other, VA Loan
Read Less Info
Want to know what your home might be worth? Contact us for a FREE valuation!

Our team is ready to help you sell your home for the highest possible price ASAP
Bought with RE/MAX Results
"My job is to find and attract mastery-based agents to the office, protect the culture, and make sure everyone is happy! "






