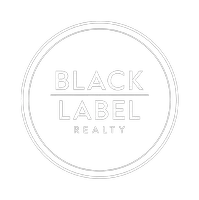Bought with David Frayer
$330,000
$295,000
11.9%For more information regarding the value of a property, please contact us for a free consultation.
4 Beds
3 Baths
2,447 SqFt
SOLD DATE : 01/31/2025
Key Details
Sold Price $330,000
Property Type Single Family Home
Sub Type Single Family Residence
Listing Status Sold
Purchase Type For Sale
Square Footage 2,447 sqft
Price per Sqft $134
MLS Listing ID OKC1149334
Sold Date 01/31/25
Style Traditional
Bedrooms 4
Full Baths 2
Half Baths 1
Construction Status Brick & Frame
HOA Fees $250
Year Built 2015
Annual Tax Amount $2,854
Lot Size 5,597 Sqft
Acres 0.1285
Property Sub-Type Single Family Residence
Property Description
Highly Motivated Seller, Owner Financing available. Seller will also consider homes, land, or commercial properties for Trade. This 4 bed 2.5 bath home with spacious upstairs bonus room that could be a second family room or media/theater room. New Quartz Countertops. The living room gets lots of natural light from the large windows, and 10ft ceilings. The master bedroom retreat is spacious with his and her closets and separate tub and shower, vanity and tons of storage. The spacious backyard is perfect for entertaining! New paint and carpet throughout! Community includes access to the beautiful lake, walking trails and sidewalks, and a playground.. Owner Finance. Definitely a must see! Buyers are to verify all information. Owner Financing terms: 5% down 4.99% interest with 3 Year Balloon Payment, purchase price $350k, $1783 monthly payment plus taxes and insurance. Owner is listing Agent - 405-974-8558 David
Location
State OK
County Canadian
Rooms
Other Rooms Bonus
Dining Room 1
Interior
Interior Features Ceiling Fans(s), Laundry Room, Paint Woodwork, Stained Wood
Heating Central Gas
Cooling Central Electric
Flooring Carpet, Laminate, Tile
Fireplaces Type None
Fireplace Y
Appliance Dishwasher, Microwave, Water Heater
Exterior
Exterior Feature Patio - Open
Parking Features Concrete
Garage Spaces 2.0
Garage Description Concrete
Utilities Available Cable Available, Electric, Gas, Public
Roof Type Composition
Private Pool false
Building
Lot Description Interior Lot
Foundation Slab
Architectural Style Traditional
Level or Stories Two
Structure Type Brick & Frame
Construction Status Brick & Frame
Schools
Elementary Schools Ranchwood Es, Redstone Intermediate School
Middle Schools Yukon Ms
High Schools Yukon Hs
School District Yukon
Others
HOA Fee Include Greenbelt,Common Area Maintenance
Acceptable Financing Conventional, Sell FHA or VA
Listing Terms Conventional, Sell FHA or VA
Read Less Info
Want to know what your home might be worth? Contact us for a FREE valuation!
Our team is ready to help you sell your home for the highest possible price ASAP

"My job is to find and attract mastery-based agents to the office, protect the culture, and make sure everyone is happy! "






