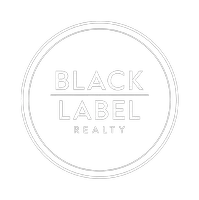Bought with Shane Johnson
$480,000
$475,000
1.1%For more information regarding the value of a property, please contact us for a free consultation.
4 Beds
3 Baths
3,065 SqFt
SOLD DATE : 03/07/2025
Key Details
Sold Price $480,000
Property Type Single Family Home
Sub Type Single Family Residence
Listing Status Sold
Purchase Type For Sale
Square Footage 3,065 sqft
Price per Sqft $156
MLS Listing ID OKC1142045
Sold Date 03/07/25
Style Craftsman,Modern
Bedrooms 4
Full Baths 2
Half Baths 1
Construction Status Brick & Frame
HOA Fees $725
Year Built 2017
Annual Tax Amount $5,129
Lot Size 1.040 Acres
Acres 1.04
Property Sub-Type Single Family Residence
Property Description
Don't miss out on this fantastic opportunity in the highly sought-after **THE RIDGE Addition**! Priced to move quickly, this home offers a peaceful, wooded setting just steps away from the neighborhood park, basketball court, and community pool. Remember, a shop can be added to this property. Solar panels and water softener convey free and clear.
The property's exterior boasts custom landscaping, a solar system to help reduce energy costs, and a full-property sprinkler system covering the entire 1-acre lot. Inside, you'll be welcomed by a stunning entryway with 10-foot ceilings and a custom brick wall.
The living and dining area features a cozy ambiance with a gas fireplace with a custom mantle. The fully remodeled kitchen is an entertainer's dream, complete with a unique built-in bar, granite countertops, a built-in buffet, convection microwave oven, and a filtered water system.
Throughout the home, you'll find counter-height bathroom vanities for added comfort, a water softener system, and a half bath with a marble vanity. Upstairs offers two versatile bonus areas, ready to be customized to your needs.
The recently added fourth bedroom includes a sliding barn door, a custom-designed closet with a built-in dresser, and even a hidden drawer in the baseboard for added charm and functionality.
**Additional Updates:** Brand new roof, gutters, and some fresh interior paint as of July 2024. This home is a rare find for those who value quality craftsmanship and meticulous attention to detail.
Location
State OK
County Logan
Rooms
Other Rooms Bonus, Inside Utility, Optional Living Area
Interior
Interior Features Ceiling Fans(s), Laundry Room, Whirlpool
Heating Central Gas
Cooling Central Electric
Flooring Combo, Carpet, Tile
Fireplaces Number 1
Fireplaces Type Gas Log
Fireplace Y
Appliance Dishwasher, Disposal
Exterior
Exterior Feature Patio-Covered, Covered Porch
Garage Spaces 3.0
Utilities Available Aerobic System, Private Well Available
Roof Type Composition
Private Pool false
Building
Lot Description Interior Lot, River Front
Foundation Slab
Architectural Style Craftsman, Modern
Level or Stories Two
Structure Type Brick & Frame
Construction Status Brick & Frame
Schools
Elementary Schools Deer Creek Es
Middle Schools Deer Creek Intermediate School
High Schools Deer Creek Hs
School District Deer Creek
Others
HOA Fee Include Gated Entry,Common Area Maintenance,Pool,Recreation Facility
Read Less Info
Want to know what your home might be worth? Contact us for a FREE valuation!
Our team is ready to help you sell your home for the highest possible price ASAP

"My job is to find and attract mastery-based agents to the office, protect the culture, and make sure everyone is happy! "






