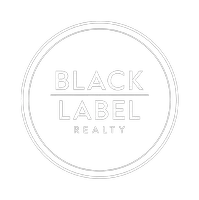Bought with Devonte Harris
$270,000
$280,000
3.6%For more information regarding the value of a property, please contact us for a free consultation.
4 Beds
2 Baths
1,784 SqFt
SOLD DATE : 03/10/2025
Key Details
Sold Price $270,000
Property Type Single Family Home
Sub Type Single Family Residence
Listing Status Sold
Purchase Type For Sale
Square Footage 1,784 sqft
Price per Sqft $151
MLS Listing ID OKC1149511
Sold Date 03/10/25
Style Contemporary
Bedrooms 4
Full Baths 2
Construction Status Brick & Frame
HOA Fees $400
Year Built 2018
Annual Tax Amount $2,839
Lot Size 7,231 Sqft
Acres 0.166
Property Sub-Type Single Family Residence
Property Description
Situated in the sought-after Pinnacle at Brookstone neighborhood, this beautifully designed 4-bedroom, 2-bathroom home, built in 2018, offers modern comfort with access to two serene ponds and a community park. As you step inside, a welcoming hallway guides you past two well-sized bedrooms, a full bathroom, and a convenient laundry room on the right, while a third bedroom with bright front-yard views sits to the left. The home then opens into a spacious, open-concept living area where the gourmet kitchen shines with a large island, breakfast bar, Frigidaire appliances, a walk-in pantry, and a built-in coffee bar. This space flows effortlessly into the expansive living room, offering backyard views and direct access to the private primary suite. Within the primary bedroom is a luxurious en-suite bathroom featuring dual sinks, an oversized garden tub, a spacious walk-in shower, and a generous walk-in closet with ample storage. Outside you'll step into a fully fenced backyard, complete with an extended patio and a custom high-end pergola with a durable metal roof—perfect for outdoor entertaining or peaceful relaxation. With thoughtful upgrades throughout and a location close to shopping, dining, and Mustang schools, this home offers the perfect blend of style, functionality, and convenience.
Location
State OK
County Canadian
Rooms
Dining Room 1
Interior
Interior Features Ceiling Fans(s)
Heating Central Gas
Cooling Central Electric
Flooring Combo, Carpet, Tile
Fireplaces Type None
Fireplace Y
Exterior
Exterior Feature Cabana, Patio-Covered
Parking Features Additional Parking, Concrete
Garage Spaces 3.0
Garage Description Additional Parking, Concrete
Fence Wood
Roof Type Composition
Private Pool false
Building
Lot Description Interior Lot
Foundation Slab
Architectural Style Contemporary
Level or Stories One
Structure Type Brick & Frame
Construction Status Brick & Frame
Schools
Elementary Schools Riverwood Es
Middle Schools Mustang North Ms
High Schools Mustang Hs
School District Mustang
Others
HOA Fee Include Greenbelt,Maintenance
Read Less Info
Want to know what your home might be worth? Contact us for a FREE valuation!
Our team is ready to help you sell your home for the highest possible price ASAP

"My job is to find and attract mastery-based agents to the office, protect the culture, and make sure everyone is happy! "






