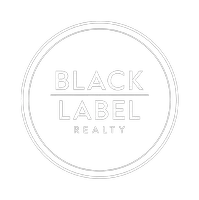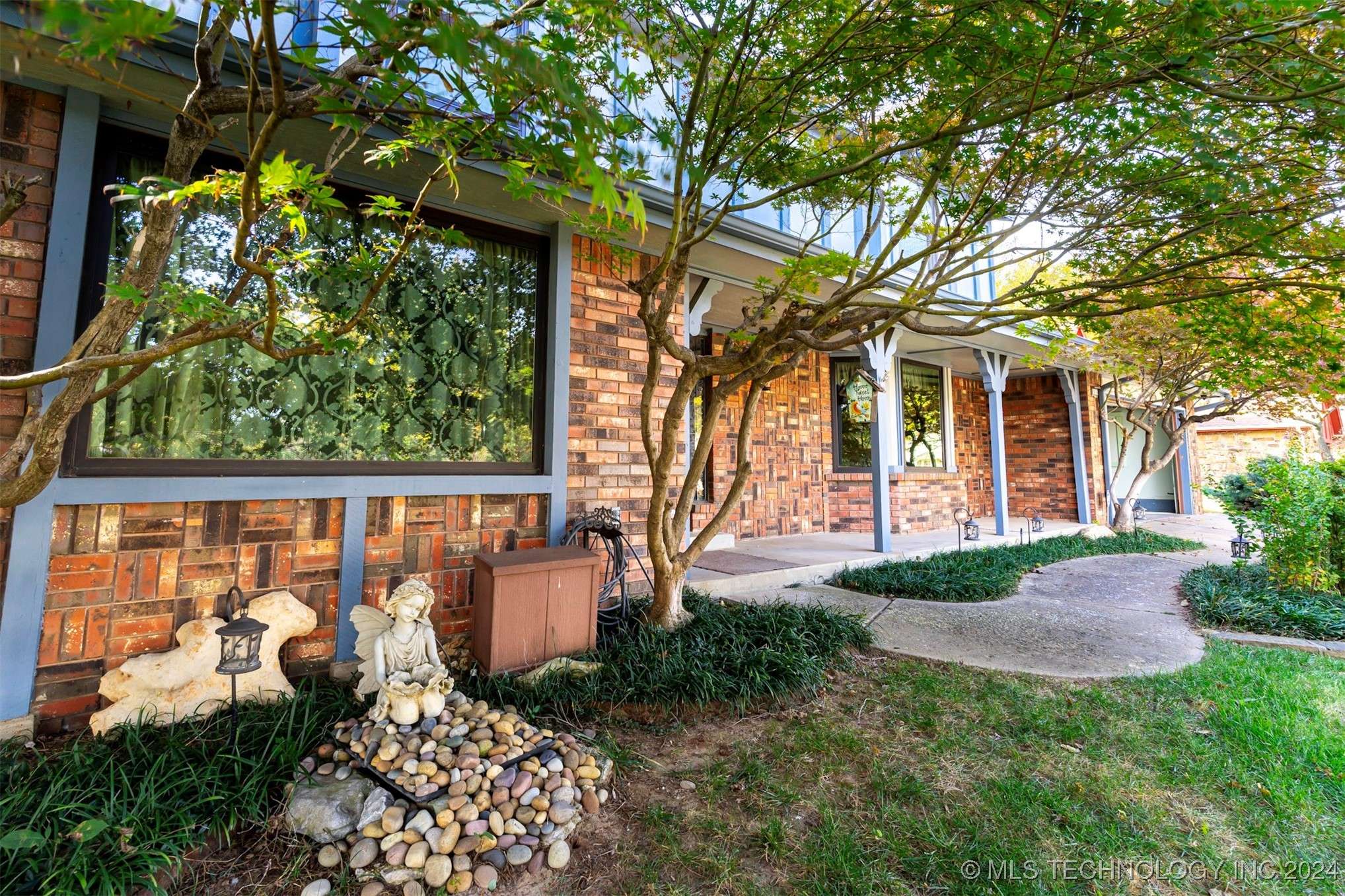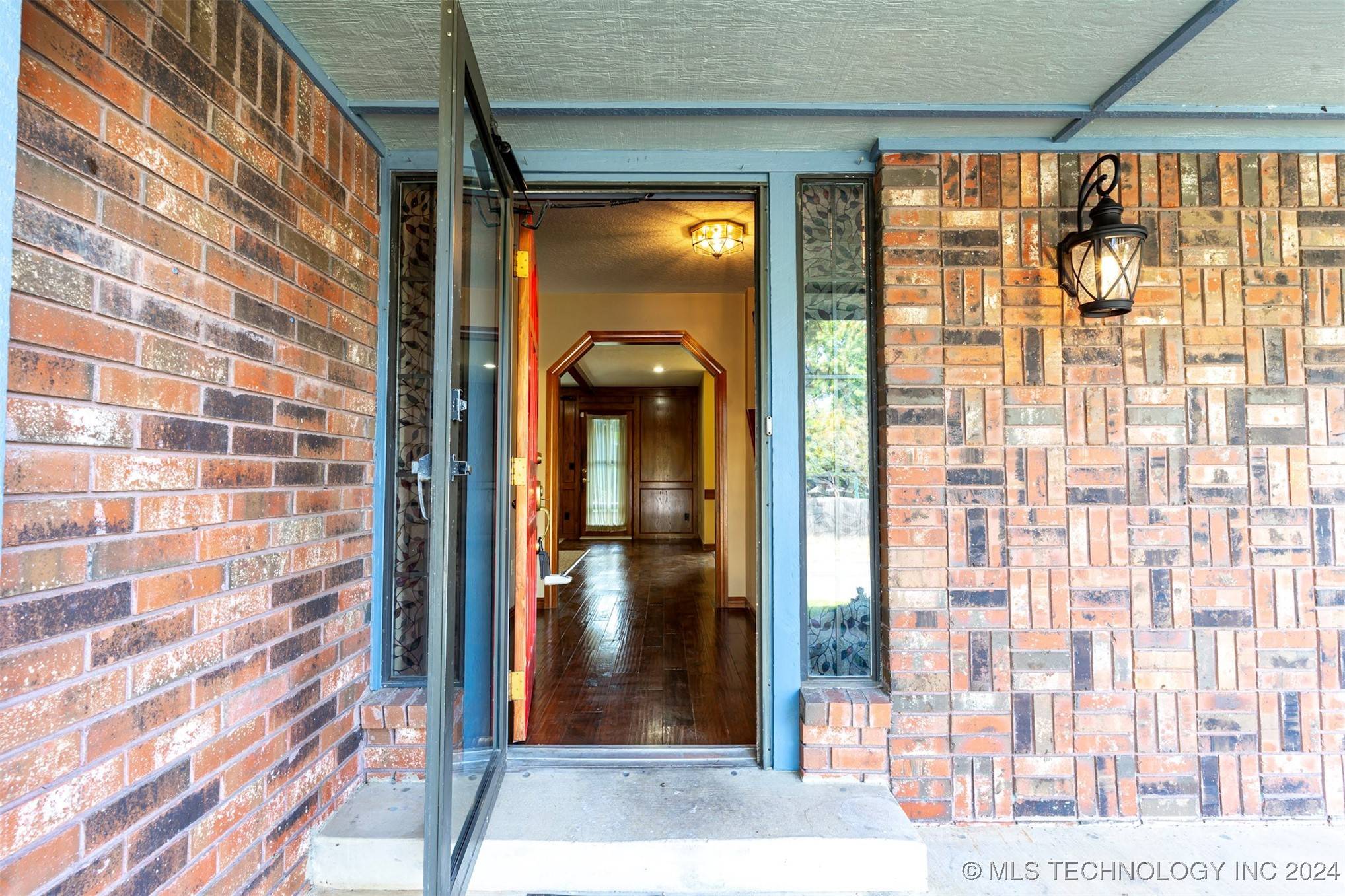$312,400
$309,900
0.8%For more information regarding the value of a property, please contact us for a free consultation.
4 Beds
3 Baths
2,564 SqFt
SOLD DATE : 04/04/2025
Key Details
Sold Price $312,400
Property Type Single Family Home
Sub Type Single Family Residence
Listing Status Sold
Purchase Type For Sale
Square Footage 2,564 sqft
Price per Sqft $121
Subdivision Sheridan Valley
MLS Listing ID 2438302
Sold Date 04/04/25
Style English
Bedrooms 4
Full Baths 2
Half Baths 1
Condo Fees $75/ann
HOA Fees $6/ann
HOA Y/N Yes
Total Fin. Sqft 2564
Year Built 1984
Annual Tax Amount $2,897
Tax Year 2023
Lot Size 9,757 Sqft
Acres 0.224
Property Sub-Type Single Family Residence
Property Description
Welcome to this stunning property featuring 4 bedrooms, 2.5 baths, perfect for families and entertaining. the home boasts two spacious living areas, providing ample room for relaxation and gatherings, a formal dining room adds elegance to your dinning experience. Bedrooms are generously sized ensuring comfort for everyone. Recent upgrades include newer energy efficient windows throughout and newer HVAC system. Step outside for a beautiful backyard ideal for outdoor activities.
Location
State OK
County Tulsa
Community Gutter(S)
Direction North
Rooms
Other Rooms Storage
Basement None
Interior
Interior Features Granite Counters, Ceiling Fan(s)
Heating Central, Gas, Multiple Heating Units
Cooling Central Air, 2 Units
Flooring Carpet, Wood
Fireplaces Number 1
Fireplaces Type Gas Log
Fireplace Yes
Window Features Storm Window(s),Insulated Windows
Appliance Built-In Oven, Cooktop, Dishwasher, Disposal, Oven, Range, Electric Water Heater, Gas Range, Gas Water Heater, Plumbed For Ice Maker
Heat Source Central, Gas, Multiple Heating Units
Laundry Washer Hookup, Electric Dryer Hookup
Exterior
Exterior Feature Sprinkler/Irrigation, Lighting, Rain Gutters
Parking Features Attached, Garage
Garage Spaces 2.0
Fence Full
Pool None
Community Features Gutter(s)
Utilities Available Cable Available, Electricity Available, Natural Gas Available, Phone Available, Water Available
Amenities Available Other
Water Access Desc Public
Roof Type Asphalt,Fiberglass
Porch Covered, Deck, Patio
Garage true
Building
Lot Description Mature Trees
Faces North
Entry Level Two
Foundation Slab
Lot Size Range 0.224
Sewer Public Sewer
Water Public
Architectural Style English
Level or Stories Two
Additional Building Storage
Structure Type Brick,Wood Frame
Schools
Elementary Schools Darnaby
High Schools Union
School District Union - Sch Dist (9)
Others
Senior Community No
Tax ID 76950-83-11-35600
Security Features No Safety Shelter,Smoke Detector(s)
Acceptable Financing Conventional, FHA, Other, VA Loan
Membership Fee Required 75.0
Green/Energy Cert Windows
Listing Terms Conventional, FHA, Other, VA Loan
Read Less Info
Want to know what your home might be worth? Contact us for a FREE valuation!

Our team is ready to help you sell your home for the highest possible price ASAP
Bought with Keller Williams Advantage
"My job is to find and attract mastery-based agents to the office, protect the culture, and make sure everyone is happy! "






