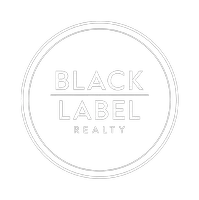$355,000
$355,000
For more information regarding the value of a property, please contact us for a free consultation.
4 Beds
2 Baths
1,900 SqFt
SOLD DATE : 05/05/2025
Key Details
Sold Price $355,000
Property Type Single Family Home
Sub Type Single Family Residence
Listing Status Sold
Purchase Type For Sale
Square Footage 1,900 sqft
Price per Sqft $186
MLS Listing ID 168084
Sold Date 05/05/25
Bedrooms 4
Full Baths 2
Year Built 2023
Lot Size 0.500 Acres
Property Sub-Type Single Family Residence
Property Description
ELGIN SCHOOL DISTRICT This meticulously maintained 2-year-old home offers more than brand new construction to include gutters and a water softner. The open-concept layout seamlessly connects the living, dining, and kitchen areas, creating an inviting atmosphere ideal for both relaxation and entertaining. The expansive living room is anchored by a cozy fireplace, serving as a central gathering spot. The chef-inspired kitchen is equipped with a gas stove, a sizable pantry, and modern appliances, granite countertops, and a large island catering to culinary enthusiasts. The relaxing master bedroom includes a luxurious en-suite bathroom with a whirlpool tub, a separate shower, and a walk-in closet, offering a private retreat. The backyard offers a covered patio and a nice privacy fence. This home exemplifies contemporary living with its thoughtful design and high-quality finishes, making it a standout choice for discerning buyers. Contact Tiphanie Murphy to view. 580-512-2135
Location
State OK
County Comanche
Area Mountain View Villas
Interior
Interior Features One Living Area, Kitchen Island, Walk-In Closet(s), Pantry, 8-Ft.+ Ceiling, Granite Counters
Heating Fireplace(s), Central, Natural Gas
Cooling Ceiling Fan(s), Central-Electric
Flooring Ceramic Tile, Vinyl
Fireplaces Type Gas
Fireplace No
Appliance Gas, Freestanding Stove, Microwave, Dishwasher, Disposal, Refrigerator, Gas Water Heater
Laundry Utility Room, Washer Hookup, Dryer Hookup
Exterior
Parking Features Auto Garage Door Opener, Garage Door Opener, 3 Car Driveway
Garage Spaces 3.0
Fence Wood
Roof Type Composition
Garage Yes
Building
Foundation Slab
Sewer Aeration Septic
Water Rural District, Water District: Rural District
New Construction No
Schools
Elementary Schools Elgin
Middle Schools Elgin
High Schools Elgin
School District Elgin
Others
Acceptable Financing VA Loan, FHA, Conventional, Cash
Listing Terms VA Loan, FHA, Conventional, Cash
Read Less Info
Want to know what your home might be worth? Contact us for a FREE valuation!

Our team is ready to help you sell your home for the highest possible price ASAP
Bought with Sherman Realty LLC
"My job is to find and attract mastery-based agents to the office, protect the culture, and make sure everyone is happy! "






