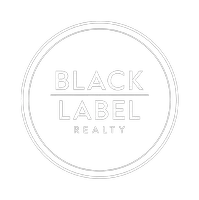Bought with Leah Hanna
$621,120
$620,000
0.2%For more information regarding the value of a property, please contact us for a free consultation.
4 Beds
4 Baths
3,387 SqFt
SOLD DATE : 05/13/2025
Key Details
Sold Price $621,120
Property Type Single Family Home
Sub Type Single Family Residence
Listing Status Sold
Purchase Type For Sale
Square Footage 3,387 sqft
Price per Sqft $183
MLS Listing ID OKC1162431
Sold Date 05/13/25
Style French,Traditional
Bedrooms 4
Full Baths 3
Half Baths 1
Construction Status Brick & Frame
HOA Fees $795
Year Built 2005
Annual Tax Amount $5,247
Lot Size 0.480 Acres
Acres 0.4798
Property Sub-Type Single Family Residence
Property Description
Nestled on a private, beautifully landscaped .5-acre lot in the prestigious carriage park addition, this luxurious home with 4-bedroom, 3.5-bath and a large office offers the perfect blend of elegance and comfort. Surrounded by lush trees, scenic walking trails, and several stocked lakes nearby, you'll experience tranquility and nature right outside your door. Choose between two neighborhood clubhouses, each featuring a pool for your enjoyment.
As you step into this stunning home, you're greeted by a spacious great room with soaring ceilings, exquisite wood beams, and an abundance of natural light streaming through oversized windows. The formal dining room/flex space provides versatility, while the oversized living room offers a welcoming place to relax or entertain.
The chef-inspired kitchen features a large island, two generous pantries, double ovens, and a breakfast nook. With a gas stove and plenty of cabinets, this kitchen is ideal for culinary enthusiasts.
The primary suite, located on the south side of the home, is a true retreat. Enjoy large windows for natural lighting and French doors that lead to the patio. The luxurious en-suite bath includes dual vanities, a jetted garden tub, a separate shower, and two spacious walk-in closets. A Jr. Suite with a walk-in closet and bathroom is also found on this side of the home.
On the north side of the home, you'll find two additional guest bedrooms, connected by a Jack-and-Jill bathroom. The laundry room features built-in counters, extra cabinetry, and a sink for added convenience.
Outside, the beautifully landscaped yard is perfect for outdoor entertaining, featuring plenty of gorgeous trees and a heated saltwater pool. A spacious 3-car garage provides ample storage for vehicles or hobbies.
Agent owner listing #200416
Location
State OK
County Oklahoma
Rooms
Other Rooms Study
Dining Room 2
Interior
Interior Features Ceiling Fans(s), Laundry Room, Stained Wood
Flooring Carpet, Tile, Wood
Fireplaces Number 1
Fireplaces Type Gas Log
Fireplace Y
Appliance Dishwasher, Disposal, Microwave
Exterior
Exterior Feature Patio-Covered, Covered Porch, Water Feature
Parking Features Concrete
Garage Spaces 3.0
Garage Description Concrete
Fence Metal
Pool Gunite/Concrete, Heated, Salt Water
Utilities Available Public
Roof Type Composition
Private Pool true
Building
Lot Description Cul-De-Sac, Greenbelt, Wooded
Foundation Slab
Architectural Style French, Traditional
Level or Stories One
Structure Type Brick & Frame
Construction Status Brick & Frame
Schools
Elementary Schools John Ross Es
Middle Schools Cheyenne Ms
High Schools North Hs
School District Edmond
Others
HOA Fee Include Greenbelt,Common Area Maintenance,Pool,Recreation Facility
Read Less Info
Want to know what your home might be worth? Contact us for a FREE valuation!
Our team is ready to help you sell your home for the highest possible price ASAP

"My job is to find and attract mastery-based agents to the office, protect the culture, and make sure everyone is happy! "






