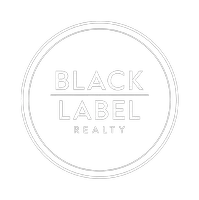$275,000
$289,900
5.1%For more information regarding the value of a property, please contact us for a free consultation.
3 Beds
3 Baths
2,100 SqFt
SOLD DATE : 05/12/2025
Key Details
Sold Price $275,000
Property Type Single Family Home
Sub Type Single Family Residence
Listing Status Sold
Purchase Type For Sale
Square Footage 2,100 sqft
Price per Sqft $130
MLS Listing ID 167814
Sold Date 05/12/25
Bedrooms 3
Full Baths 2
Half Baths 1
Year Built 2005
Annual Tax Amount $2,521
Lot Size 9,099 Sqft
Lot Dimensions 70 x 130
Property Sub-Type Single Family Residence
Property Description
Pride of ownership is evident throughout this wonderful northeast Lawton home! 3 Bedrooms (could be easily converted back to a 4 Bedroom) 2 1/2 baths with many recent updates. The great room, primary bedroom and entry floors have been redone with plank ceramic tile flooring. The primary shower has been redone with new tile, new door, and new fixtures. It's an open floor plan with the kitchen overlooking the great room with a wood burning fireplace. The kitchen was recently updated with granite countertops and stainless steel appliances. The primary bedroom is downstairs with the new flooring mentioned and ensuite bath with double granite vanities, whirlpool tub, separate redone shower and walk in closet. Two of the bedrooms upstairs were converted to one large bedroom with two closets and now is being used as a media room. There is also an office/desk area at the top of the stairs. Outside, new sidewalks have been added to the storm cellar in the backyard as well as new landscaping in the front and backyard. There is also a great covered patio and shed in the backyard all surrounded by a wood privacy fence. This is the complete package close to Ft. Sill and MacArthur schools.
Location
State OK
County Comanche
Area Heritage Hills
Zoning R-1 Single Family
Interior
Interior Features Two Living Areas, Walk-In Closet(s), Pantry, 8-Ft.+ Ceiling, Granite Counters
Heating Fireplace(s), Central, Electric, Heat Pump
Cooling Ceiling Fan(s), Central-Electric, Heat Pump
Flooring Carpet, Ceramic Tile
Fireplaces Type Gas
Fireplace No
Appliance Electric, Freestanding Stove, Vent Hood, Microwave, Dishwasher, Disposal, Electric Water Heater
Laundry Utility Room, Washer Hookup, Dryer Hookup
Exterior
Parking Features Auto Garage Door Opener, Garage Door Opener, Double Driveway
Garage Spaces 2.0
Fence Wood
Roof Type Composition
Garage Yes
Building
Lot Description Lawn Sprinkler, Full Lawn Sprinkler
Foundation Slab
Sewer Public Sewer
Water Public
New Construction No
Schools
Elementary Schools Pioneer Park
Middle Schools Macarthur
High Schools Macarthur
School District Macarthur
Others
Acceptable Financing Cash, Conventional, FHA, VA Loan
Listing Terms Cash, Conventional, FHA, VA Loan
Read Less Info
Want to know what your home might be worth? Contact us for a FREE valuation!

Our team is ready to help you sell your home for the highest possible price ASAP
Bought with Re/Max Professionals (Bo)
"My job is to find and attract mastery-based agents to the office, protect the culture, and make sure everyone is happy! "






