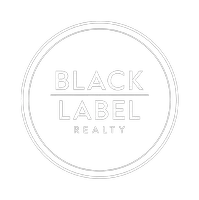$355,000
$359,000
1.1%For more information regarding the value of a property, please contact us for a free consultation.
4 Beds
2 Baths
1,970 SqFt
SOLD DATE : 05/28/2025
Key Details
Sold Price $355,000
Property Type Single Family Home
Sub Type Single Family Residence
Listing Status Sold
Purchase Type For Sale
Square Footage 1,970 sqft
Price per Sqft $180
MLS Listing ID OKC1163310
Sold Date 05/28/25
Style Ranch
Bedrooms 4
Full Baths 2
Construction Status Brick,Brick & Frame
Year Built 2023
Annual Tax Amount $3,373
Lot Size 3.600 Acres
Acres 3.6
Property Sub-Type Single Family Residence
Property Description
Like NEW home, just built in 2023! This custom home is perfectly situated on 3.6 mol acres in the John Deere Estates neighborhood. The home features and open layout with super spacious kitchen and living area that steps out to the covered back patio, the perfect place to enjoy an Oklahoma sunset. The kitchen has a HUGE island with breakfast bar, granite countertops, sink overlooking the backyard and all ss appliances. To the right of the main living area find the laundry and primary suite. The primary suite has attached bath with double sinks, walk in shower, soaker tub, and large walk in closet. Across the home find three additional bedrooms and hall bath. Outside the home has a 15x20 loafing shed ready for your show animals and a storm shelter. There is still plenty of room to build your custom shop on this gorgeous acreage that feels like the country, but is close to city amenities. Last but not least this home is total electric and has well and septic, so only ONE utility bill! Don't miss your opportunity to make this one yours! Additional pictures coming soon!
Location
State OK
County Logan
Rooms
Other Rooms Inside Utility
Dining Room 1
Interior
Interior Features Ceiling Fans(s), Laundry Room, Stained Wood
Flooring Carpet, Tile
Fireplaces Type None
Fireplace Y
Appliance Dishwasher, Microwave, Water Heater
Exterior
Exterior Feature Outbuildings, Porch
Parking Features Additional Parking, Gravel
Garage Spaces 2.0
Garage Description Additional Parking, Gravel
Utilities Available Electricity Available, High Speed Internet, Septic Tank
Roof Type Composition
Private Pool false
Building
Lot Description Cul-De-Sac
Foundation Slab
Architectural Style Ranch
Level or Stories One
Structure Type Brick,Brick & Frame
Construction Status Brick,Brick & Frame
Schools
Elementary Schools Crescent Es
Middle Schools Crescent Ms
High Schools Crescent Hs
School District Crescent
Others
Acceptable Financing Cash, Conventional, Sell FHA or VA, Rural Housing Services, VA
Listing Terms Cash, Conventional, Sell FHA or VA, Rural Housing Services, VA
Read Less Info
Want to know what your home might be worth? Contact us for a FREE valuation!
Our team is ready to help you sell your home for the highest possible price ASAP

"My job is to find and attract mastery-based agents to the office, protect the culture, and make sure everyone is happy! "






