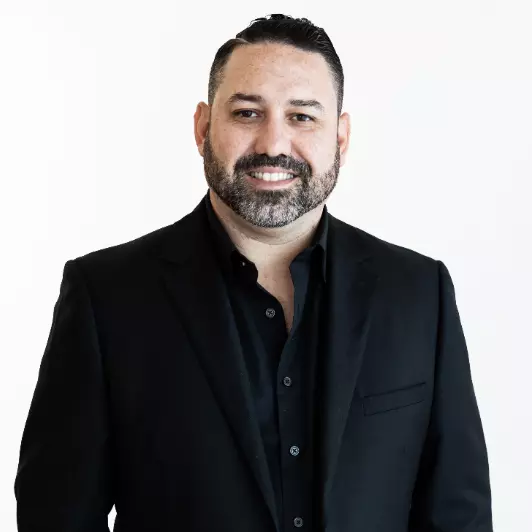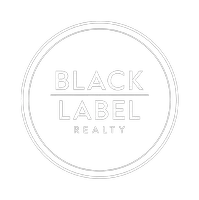$170,000
$180,000
5.6%For more information regarding the value of a property, please contact us for a free consultation.
3 Beds
2 Baths
1,661 SqFt
SOLD DATE : 06/20/2025
Key Details
Sold Price $170,000
Property Type Manufactured Home
Sub Type Manufactured Home
Listing Status Sold
Purchase Type For Sale
Square Footage 1,661 sqft
Price per Sqft $102
Subdivision Lake Country Ranches
MLS Listing ID 2517696
Sold Date 06/20/25
Bedrooms 3
Full Baths 2
HOA Y/N No
Total Fin. Sqft 1661
Year Built 1990
Annual Tax Amount $948
Tax Year 2024
Lot Size 3.230 Acres
Acres 3.23
Property Sub-Type Manufactured Home
Property Description
Welcome to your peaceful retreat! This well-maintained 3-bedroom, 2-bath mobile home sits on 3.2 scenic acres at the end of a quiet dead-end road, offering privacy and serenity just minutes from town. With 1,661 sqft (per courthouse) of comfortable living space, the home features a cozy fireplace in the spacious living room. Recent upgrades include a new HVAC system in 2022 and a new hot water heater installed in December 2024.
Outside, enjoy a 14x30 lean-to off the garage and a 30x40x12 insulated shop with electric. The shop includes two 10-ft insulated doors each with garage door openers and one 12-ft insulated door, ideal for all your storage or workshop needs. A shed with electricity is prewired for a generator to power the home and includes a loft for additional storage. A brand new storm shelter adds safety and peace of mind.
Relax by your fully stocked pond or head just under 5 miles down the road to enjoy the nearby city lake. This property is the perfect blend of comfort, functionality, and country charm in a great location.
Owner/Broker
Location
State OK
County Osage
Community Gutter(S)
Direction West
Rooms
Other Rooms Shed(s)
Interior
Interior Features High Speed Internet, Solid Surface Counters, Wired for Data, Ceiling Fan(s), Gas Range Connection, Gas Oven Connection, Programmable Thermostat
Heating Central, Propane
Cooling Central Air
Flooring Carpet, Wood
Fireplaces Number 1
Fireplaces Type Wood Burning
Fireplace Yes
Window Features Vinyl,Wood Frames
Appliance Built-In Oven, Dishwasher, Electric Water Heater, Oven, Range
Heat Source Central, Propane
Laundry Washer Hookup, Electric Dryer Hookup
Exterior
Exterior Feature Gravel Driveway, Rain Gutters
Parking Features Boat, Detached, Garage, RV Access/Parking, Shelves, Storage
Garage Spaces 3.0
Fence None
Pool None
Community Features Gutter(s)
Utilities Available Cable Available, Electricity Available, High Speed Internet Available, Water Available
Water Access Desc Rural
Roof Type Metal
Porch Covered, Deck, Patio, Porch
Garage true
Building
Lot Description Pond on Lot
Faces West
Entry Level One
Foundation Other
Lot Size Range 3.23
Sewer Septic Tank
Water Rural
Level or Stories One
Additional Building Shed(s)
Structure Type Manufactured,Vinyl Siding,Wood Siding
Schools
Elementary Schools Barnsdall
High Schools Barnsdall
School District Barnsdall - Sch Dist (63)
Others
Senior Community No
Tax ID 570018560
Security Features Storm Shelter,Smoke Detector(s)
Acceptable Financing Conventional, FHA, USDA Loan, VA Loan
Listing Terms Conventional, FHA, USDA Loan, VA Loan
Read Less Info
Want to know what your home might be worth? Contact us for a FREE valuation!

Our team is ready to help you sell your home for the highest possible price ASAP
Bought with Dream Maker Realty, LLC
"My job is to find and attract mastery-based agents to the office, protect the culture, and make sure everyone is happy! "






