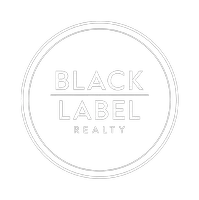$184,000
$187,000
1.6%For more information regarding the value of a property, please contact us for a free consultation.
4 Beds
2 Baths
1,860 SqFt
SOLD DATE : 06/24/2025
Key Details
Sold Price $184,000
Property Type Single Family Home
Sub Type Single Family Residence
Listing Status Sold
Purchase Type For Sale
Square Footage 1,860 sqft
Price per Sqft $98
Subdivision Brantley
MLS Listing ID 2516165
Sold Date 06/24/25
Bedrooms 4
Full Baths 2
HOA Y/N No
Total Fin. Sqft 1860
Year Built 1955
Annual Tax Amount $1,040
Tax Year 2024
Lot Size 9,147 Sqft
Acres 0.21
Property Sub-Type Single Family Residence
Property Description
Welcome to this Beautifully remodeled 4 bed 2 bath home. Walk into the spacious open flowing space that has been completely transformed! Now featuring all new interior paint, luxury vinyl flooring with new carpet in bedrooms, and a kitchen boasting new granite countertops and a beautiful new backsplash. It gets even better as you head to the main bedroom room and walk through a nice sitting area with large windows that look out to the roomy backyard. The main room has plenty of space and features an all new main bath with a tile tub shower and walk in closet. Such a cute house with plenty of space!
Location
State OK
County Carter
Direction South
Rooms
Other Rooms Storage
Interior
Interior Features Granite Counters, Other, Electric Range Connection
Heating Central, Electric
Cooling Central Air
Flooring Vinyl
Fireplaces Number 1
Fireplaces Type Wood Burning
Fireplace Yes
Window Features Vinyl
Appliance Convection Oven, Electric Water Heater, Oven, Range, Refrigerator
Heat Source Central, Electric
Laundry Washer Hookup, Electric Dryer Hookup
Exterior
Exterior Feature Other
Fence Chain Link
Pool None
Utilities Available Electricity Available, Water Available
Water Access Desc Public
Roof Type Asphalt,Fiberglass
Porch Covered, Porch
Garage false
Building
Lot Description None
Faces South
Entry Level One
Foundation Slab
Lot Size Range 0.21
Sewer Public Sewer
Water Public
Level or Stories One
Additional Building Storage
Structure Type Brick,Block
Schools
Elementary Schools Charles Evans
High Schools Ardmore
School District Ardmore - Sch Dist (Ad2)
Others
Senior Community No
Tax ID 0090-00-008-016-0-001-00
Security Features No Safety Shelter
Acceptable Financing Conventional, FHA, Other, VA Loan
Listing Terms Conventional, FHA, Other, VA Loan
Read Less Info
Want to know what your home might be worth? Contact us for a FREE valuation!

Our team is ready to help you sell your home for the highest possible price ASAP
Bought with Homes By Lainie
"My job is to find and attract mastery-based agents to the office, protect the culture, and make sure everyone is happy! "






