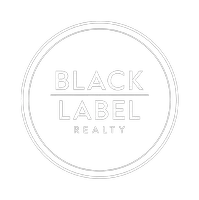$400,000
$410,000
2.4%For more information regarding the value of a property, please contact us for a free consultation.
3 Beds
3 Baths
3,027 SqFt
SOLD DATE : 07/03/2025
Key Details
Sold Price $400,000
Property Type Single Family Home
Sub Type Single Family Residence
Listing Status Sold
Purchase Type For Sale
Square Footage 3,027 sqft
Price per Sqft $132
Subdivision Glynnwood Addn
MLS Listing ID 2502826
Sold Date 07/03/25
Style Contemporary
Bedrooms 3
Full Baths 2
Half Baths 1
Condo Fees $1,200/ann
HOA Fees $100/ann
HOA Y/N Yes
Total Fin. Sqft 3027
Year Built 1988
Annual Tax Amount $4,202
Tax Year 2024
Lot Size 0.364 Acres
Acres 0.364
Property Sub-Type Single Family Residence
Property Description
Nestled at the end of a peaceful cul-de-sac in the sought-after Glynnwood Addition, this updated tri-level home offers a perfect blend of elegance, functionality, and modern amenities.
The inviting living room features a cozy fireplace, soaring ceilings, and stunning oversized windows that provide breathtaking views of the terraced backyard. The spacious kitchen is a chef's dream, featuring a professional-grade Viking oven and stove top, updated appliances, and ample cabinet space. With two dining areas, there's space for both intimate meals and large gatherings.
The master suite is a retreat of its own, complete with an updated master bathroom designed for comfort and style. This home also offers abundant storage, including a floored attic and a cedar closet, perfect for keeping your belongings organized.
The backyard has been thoughtfully updated with an attractive and effective drainage system, along with a sparkling pool, creating the ultimate outdoor oasis. Enjoy the serene surroundings from the screened-in porch or the beautifully landscaped yard, perfect for entertaining or relaxing. The extended driveway provides additional parking, completing this home's list of desirable features.
Don't miss this exceptional opportunity to own a home that combines charm, style, and practicality – schedule your showing today!
Location
State OK
County Washington
Direction Northeast
Rooms
Other Rooms None
Basement None, Crawl Space
Interior
Interior Features Attic, Wet Bar, High Ceilings, Other, Vaulted Ceiling(s), Ceiling Fan(s), Electric Oven Connection, Gas Range Connection, Programmable Thermostat
Heating Gas, Multiple Heating Units
Cooling Central Air, 2 Units
Flooring Carpet, Tile, Wood
Fireplaces Number 1
Fireplaces Type Gas Starter, Wood Burning
Fireplace Yes
Window Features Vinyl,Wood Frames
Appliance Built-In Oven, Dishwasher, Gas Water Heater, Oven, Range
Heat Source Gas, Multiple Heating Units
Laundry Washer Hookup, Electric Dryer Hookup
Exterior
Exterior Feature Concrete Driveway, Landscaping
Parking Features Attached, Garage, Garage Faces Side, Covered
Garage Spaces 2.0
Fence Privacy
Pool In Ground, Liner
Utilities Available Cable Available, Electricity Available, Natural Gas Available, Phone Available, Water Available
Amenities Available Parking, Tennis Court(s)
Water Access Desc Public
Roof Type Asphalt,Fiberglass
Porch Covered, Porch
Garage true
Building
Lot Description Cul-De-Sac, Mature Trees
Faces Northeast
Entry Level Three Or More
Foundation Crawlspace
Lot Size Range 0.364
Sewer Public Sewer
Water Public
Architectural Style Contemporary
Level or Stories Three Or More
Additional Building None
Structure Type Brick,HardiPlank Type,Wood Frame
Schools
Elementary Schools Wayside
High Schools Bartlesville
School District Bartlesville - Sch Dist (81)
Others
Pets Allowed Yes
Senior Community No
Tax ID 12
Security Features No Safety Shelter
Acceptable Financing Conventional, FHA, Other, VA Loan
Membership Fee Required 1200.0
Listing Terms Conventional, FHA, Other, VA Loan
Special Listing Condition Relocation
Pets Allowed Yes
Read Less Info
Want to know what your home might be worth? Contact us for a FREE valuation!

Our team is ready to help you sell your home for the highest possible price ASAP
Bought with Keller Williams Realty
"My job is to find and attract mastery-based agents to the office, protect the culture, and make sure everyone is happy! "






