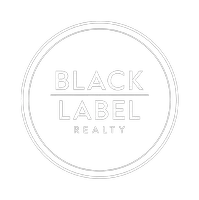$427,000
$449,000
4.9%For more information regarding the value of a property, please contact us for a free consultation.
4 Beds
3 Baths
3,635 SqFt
SOLD DATE : 09/19/2025
Key Details
Sold Price $427,000
Property Type Single Family Home
Sub Type Single Family Residence
Listing Status Sold
Purchase Type For Sale
Square Footage 3,635 sqft
Price per Sqft $117
Subdivision Quail Ridge Iii
MLS Listing ID 2536283
Sold Date 09/19/25
Style Other
Bedrooms 4
Full Baths 2
Half Baths 1
HOA Y/N No
Total Fin. Sqft 3635
Year Built 1994
Annual Tax Amount $3,150
Tax Year 2024
Lot Size 0.362 Acres
Acres 0.362
Property Sub-Type Single Family Residence
Property Description
Charming Full Brick Two-Story on a Corner Cul-de-Sac Lot! Welcome to this spacious and well-maintained 4-bedroom, 2.5-bath home situated on a desirable corner lot in a quiet cul-de-sac. This property offers comfort, flexibility, and lasting value. Walking distance to Hoover and Madison Middle School. Inside, you'll find plenty of living space, including a massive upstairs bonus area, perfect for a media room, game room, additional bedrooms, or a luxurious master suite. The inviting interior features a gas remote-controlled fireplace with a heatilator, a security system on all doors and windows, an attic fan with variable speeds, and a newer upstairs HVAC system installed in 2024. Both full bathrooms completely remodeled in 2025. Step outside to your backyard oasis! Enjoy a large covered wood deck overlooking the beautifully landscaped yard and a stunning large Pebble Tec inground pool with a tanning ledge and custom pool cover, updated in 2024. An outdoor kitchen and fireplace make entertaining a dream, while the gazebo with a ceiling fan offers a shady retreat. Additional outdoor features include two storage sheds, an inground storm shelter, and a full sprinkler system. Built in 1994, this full brick home includes siding under the eaves, meaning no exterior wood to paint. The roof features 30-year shingles, installed approximately 8 years ago, and the hot water heater is just 6 years old. Sink in the garage. This unique home blends privacy, functionality, and plenty of room to grow. A rare find, don't miss your chance to make it yours! (Professional Pictures to follow after estate sale the 29-30 of August)
Location
State OK
County Washington
Community Gutter(S), Sidewalks
Direction West
Rooms
Other Rooms Other, Shed(s), Storage, Cabana, Gazebo, Pergola
Basement None
Interior
Interior Features Ceramic Counters, High Speed Internet, Laminate Counters, Quartz Counters, Stone Counters, Cable TV, Ceiling Fan(s), Gas Range Connection, Gas Oven Connection, Programmable Thermostat, Insulated Doors
Heating Central, Gas, Multiple Heating Units
Cooling Central Air, 2 Units
Flooring Carpet, Hardwood, Tile, Wood
Fireplaces Number 1
Fireplaces Type Blower Fan, Insert, Gas Log, Wood Burning, Outside
Fireplace Yes
Window Features Aluminum Frames,Insulated Windows
Appliance Built-In Range, Built-In Oven, Double Oven, Dishwasher, Disposal, Gas Water Heater, Microwave, Oven, Range, Plumbed For Ice Maker
Heat Source Central, Gas, Multiple Heating Units
Laundry Washer Hookup, Electric Dryer Hookup, Gas Dryer Hookup
Exterior
Exterior Feature Concrete Driveway, Fire Pit, Sprinkler/Irrigation, Lighting, Outdoor Kitchen, Rain Gutters
Parking Features Attached, Garage, Other, Garage Faces Side, Storage, Workshop in Garage
Garage Spaces 2.0
Fence Full, Privacy
Pool Gunite, In Ground
Community Features Gutter(s), Sidewalks
Utilities Available Cable Available, Electricity Available, Natural Gas Available, Phone Available, Water Available
Water Access Desc Public
Roof Type Asphalt,Fiberglass
Porch Covered, Deck, Patio, Porch
Garage true
Building
Lot Description Corner Lot, Cul-De-Sac, Mature Trees
Faces West
Entry Level Two
Foundation Slab
Lot Size Range 0.362
Sewer Public Sewer
Water Public
Architectural Style Other
Level or Stories Two
Additional Building Other, Shed(s), Storage, Cabana, Gazebo, Pergola
Structure Type Brick,Wood Frame
Schools
Elementary Schools Hoover
High Schools Bartlesville
School District Bartlesville - Sch Dist (81)
Others
Senior Community No
Tax ID 0018834
Security Features Storm Shelter,Security System Owned,Smoke Detector(s)
Acceptable Financing Conventional, FHA, VA Loan
Green/Energy Cert Doors, Insulation, Windows
Listing Terms Conventional, FHA, VA Loan
Read Less Info
Want to know what your home might be worth? Contact us for a FREE valuation!

Our team is ready to help you sell your home for the highest possible price ASAP
Bought with RE/MAX Results

"My job is to find and attract mastery-based agents to the office, protect the culture, and make sure everyone is happy! "






