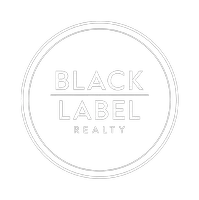$265,000
$279,900
5.3%For more information regarding the value of a property, please contact us for a free consultation.
3 Beds
2 Baths
1,840 SqFt
SOLD DATE : 10/17/2025
Key Details
Sold Price $265,000
Property Type Single Family Home
Sub Type Single Family Residence
Listing Status Sold
Purchase Type For Sale
Square Footage 1,840 sqft
Price per Sqft $144
Subdivision Prattwood Estates Iv
MLS Listing ID 2534813
Sold Date 10/17/25
Bedrooms 3
Full Baths 2
HOA Y/N No
Total Fin. Sqft 1840
Year Built 1996
Tax Year 2024
Lot Size 0.254 Acres
Acres 0.254
Property Sub-Type Single Family Residence
Property Description
One owner single story home in Prattwood Estates IV. Great location on cul-de-sac street. Close to Pratt Elementary, 6th Grade Center and Boyd 7th & 8th Grade Center. Spacious home has high ceilings throughout. Huge great room with built-in bookcase and access to 228 sf.climate-controlled Florida room. Large kitchen has granite counter tops and tiled backsplash, stainless steel sink and appliances, including refrigerator. Utility room has built-in desk and ironing board. big primary bedroom has large walk-in closet and spacious full bathroom with shower. Central vacuum system as well as security system. Safe room in garage. Sizeable covered front porch overlooks nice level lot (85 ft. x 127 ft., 1/4 acre)
Location
State OK
County Tulsa
Community Gutter(S), Sidewalks
Direction North
Rooms
Other Rooms None
Basement None
Interior
Interior Features Central Vacuum, Granite Counters, High Ceilings, Cable TV, Vaulted Ceiling(s), Ceiling Fan(s), Electric Oven Connection, Electric Range Connection, Insulated Doors, Storm Door(s)
Heating Central, Gas
Cooling Central Air
Flooring Laminate, Tile
Fireplaces Number 1
Fireplaces Type Decorative
Fireplace Yes
Window Features Vinyl,Insulated Windows
Appliance Dishwasher, Disposal, Gas Water Heater, Microwave, Oven, Range, Refrigerator, Stove, Plumbed For Ice Maker
Heat Source Central, Gas
Laundry Washer Hookup, Electric Dryer Hookup, Gas Dryer Hookup
Exterior
Exterior Feature Rain Gutters
Parking Features Attached, Garage
Garage Spaces 2.0
Fence Partial, Privacy
Pool None
Community Features Gutter(s), Sidewalks
Utilities Available Cable Available, Electricity Available, Natural Gas Available, Phone Available, Water Available
Water Access Desc Public
Roof Type Asphalt,Fiberglass
Porch Covered, Enclosed, Patio, Porch
Garage true
Building
Lot Description Mature Trees
Faces North
Entry Level One
Foundation Slab
Lot Size Range 0.254
Sewer Public Sewer
Water Public
Level or Stories One
Additional Building None
Structure Type Brick,Wood Frame
Schools
Elementary Schools Pratt
Middle Schools Sand Springs
High Schools Charles Page
School District Sand Springs - Sch Dist (2)
Others
Senior Community No
Tax ID 62244-91-22-45840
Security Features Safe Room Interior,Security System Owned,Smoke Detector(s)
Acceptable Financing Conventional, FHA, VA Loan
Green/Energy Cert Doors, Windows
Listing Terms Conventional, FHA, VA Loan
Read Less Info
Want to know what your home might be worth? Contact us for a FREE valuation!

Our team is ready to help you sell your home for the highest possible price ASAP
Bought with Hearth Homes Realty

"My job is to find and attract mastery-based agents to the office, protect the culture, and make sure everyone is happy! "






