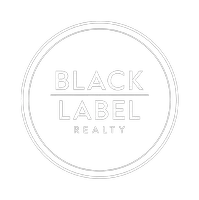$335,000
$335,000
For more information regarding the value of a property, please contact us for a free consultation.
4 Beds
2 Baths
1,939 SqFt
SOLD DATE : 10/31/2025
Key Details
Sold Price $335,000
Property Type Single Family Home
Sub Type Single Family Residence
Listing Status Sold
Purchase Type For Sale
Square Footage 1,939 sqft
Price per Sqft $172
Subdivision Carrington Pointe I
MLS Listing ID 2539165
Sold Date 10/31/25
Style Ranch
Bedrooms 4
Full Baths 2
Condo Fees $200/ann
HOA Fees $16/ann
HOA Y/N Yes
Total Fin. Sqft 1939
Year Built 2013
Annual Tax Amount $3,907
Tax Year 2025
Lot Size 9,060 Sqft
Acres 0.208
Property Sub-Type Single Family Residence
Property Description
Welcome home! This super charming 4 bed, 2 bath home in Owasso has everything you need—and then some. You'll love the open floorplan with beautiful hard floors, a cozy fireplace, and tons of natural light pouring in through the windows. The kitchen's got a gas stove (yes, please!) and the master suite has a dreamy walk-in closet plus a whirlpool tub, tiled shower, & double vanities. Walk out back to a peaceful Greenbelt view and enjoy quiet mornings or evenings on the extended patio—perfect for unwinding or entertaining. Bonus: 3-car garage with an underground storm shelter for peace of mind. You're tucked away on the perfect Greenbelt lot, but still just minutes from shopping, restaurants, and everything you need. Oh, and did we mention Owasso Schools? Don't miss this one—it feels like home the moment you walk in.
Location
State OK
County Tulsa
Community Gutter(S), Sidewalks
Direction West
Rooms
Other Rooms None
Basement None
Interior
Interior Features Attic, Granite Counters, High Ceilings, High Speed Internet, Stone Counters, Cable TV, Wired for Data, Ceiling Fan(s), Gas Range Connection, Gas Oven Connection, Programmable Thermostat, Insulated Doors
Heating Central, Gas
Cooling Central Air
Flooring Carpet, Tile
Fireplaces Number 1
Fireplaces Type Gas Log, Gas Starter
Fireplace Yes
Window Features Vinyl,Insulated Windows
Appliance Dishwasher, Disposal, Gas Water Heater, Microwave, Oven, Range, Refrigerator
Heat Source Central, Gas
Laundry Washer Hookup, Electric Dryer Hookup, Gas Dryer Hookup
Exterior
Exterior Feature Concrete Driveway, Landscaping, Lighting, Rain Gutters
Parking Features Shelves
Garage Spaces 3.0
Fence Privacy
Pool None
Community Features Gutter(s), Sidewalks
Utilities Available Cable Available, Electricity Available, Fiber Optic Available, Natural Gas Available, Phone Available, Water Available
Amenities Available None
Water Access Desc Public
Roof Type Asphalt,Fiberglass
Porch Covered, Patio, Porch
Garage true
Building
Lot Description Greenbelt
Faces West
Entry Level One
Foundation Slab
Lot Size Range 0.208
Sewer Public Sewer
Water Public
Architectural Style Ranch
Level or Stories One
Additional Building None
Structure Type Brick,Wood Frame
Schools
Elementary Schools Barnes
High Schools Owasso
School District Owasso - Sch Dist (11)
Others
Senior Community No
Tax ID 61263-13-26-65600
Security Features Storm Shelter,Security System Owned,Smoke Detector(s)
Acceptable Financing Conventional, FHA, VA Loan
Membership Fee Required 200.0
Green/Energy Cert Doors, Windows
Listing Terms Conventional, FHA, VA Loan
Special Listing Condition Relocation
Read Less Info
Want to know what your home might be worth? Contact us for a FREE valuation!

Our team is ready to help you sell your home for the highest possible price ASAP
Bought with Concept Realty

"My job is to find and attract mastery-based agents to the office, protect the culture, and make sure everyone is happy! "






