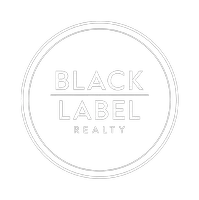$290,000
$290,000
For more information regarding the value of a property, please contact us for a free consultation.
3 Beds
2 Baths
1,961 SqFt
SOLD DATE : 11/04/2025
Key Details
Sold Price $290,000
Property Type Single Family Home
Sub Type Single Family Residence
Listing Status Sold
Purchase Type For Sale
Square Footage 1,961 sqft
Price per Sqft $147
Subdivision Lakeside Ridge
MLS Listing ID 2538623
Sold Date 11/04/25
Style Other
Bedrooms 3
Full Baths 2
HOA Y/N No
Total Fin. Sqft 1961
Year Built 2008
Annual Tax Amount $2,686
Tax Year 2024
Lot Size 8,712 Sqft
Acres 0.2
Property Sub-Type Single Family Residence
Property Description
This charming 3 bedroom 2 Bath home features a host of modern upgrades, perfect for those seeking comfort and style. Step inside to discover newly installed light fixtures that brighten up each room, adding a sleek and contemporary touch. The open concept living space seamlessly flows into the kitchen, which boasts brand new Samsung appliances and room for entertaining.
Upstairs you'll find a game room - ideal for family fun or hosting friends.
Outside, the backyard has been enhanced with a brand new gravel pad, offering a low maintenance area perfect for a shed.
This home is perfect for people looking for a comfortable and stylish living space with the added bonus of a dedicated game room. The thoughtful upgrades and modern finishes make this property a true gem in the neighborhood.
Location
State OK
County Tulsa
Community Gutter(S)
Direction Northwest
Rooms
Other Rooms None
Basement None
Interior
Interior Features Granite Counters, High Speed Internet, Vaulted Ceiling(s), Wired for Data, Ceiling Fan(s), Electric Oven Connection, Gas Oven Connection, Programmable Thermostat
Heating Central, Gas
Cooling Central Air
Flooring Carpet, Laminate, Tile
Fireplaces Number 1
Fireplaces Type Gas Starter
Fireplace Yes
Window Features Vinyl
Appliance Dryer, Dishwasher, Freezer, Disposal, Gas Water Heater, Microwave, Oven, Range, Refrigerator, Stove, Washer
Heat Source Central, Gas
Laundry Washer Hookup, Electric Dryer Hookup, Gas Dryer Hookup
Exterior
Exterior Feature Concrete Driveway, Rain Gutters
Parking Features Attached, Garage
Garage Spaces 2.0
Fence Privacy
Pool None
Community Features Gutter(s)
Utilities Available Electricity Available, Natural Gas Available, Water Available
Amenities Available None
Water Access Desc Public
Roof Type Other
Accessibility Other
Porch Covered, Patio, Porch
Garage true
Building
Lot Description None
Building Description Brick,HardiPlank Type,Other, Handicap Access
Faces Northwest
Entry Level Two
Foundation Slab
Lot Size Range 0.2
Sewer Public Sewer
Water Public
Architectural Style Other
Level or Stories Two
Additional Building None
Structure Type Brick,HardiPlank Type,Other
Schools
Elementary Schools Smith
Middle Schools Owasso
High Schools Owasso
School District Owasso - Sch Dist (11)
Others
Pets Allowed Yes
HOA Fee Include None
Senior Community No
Tax ID 61140-14-20-29575
Security Features No Safety Shelter,Smoke Detector(s)
Acceptable Financing Conventional, FHA, VA Loan
Listing Terms Conventional, FHA, VA Loan
Pets Allowed Yes
Read Less Info
Want to know what your home might be worth? Contact us for a FREE valuation!

Our team is ready to help you sell your home for the highest possible price ASAP
Bought with Redfin Corporation

"My job is to find and attract mastery-based agents to the office, protect the culture, and make sure everyone is happy! "






